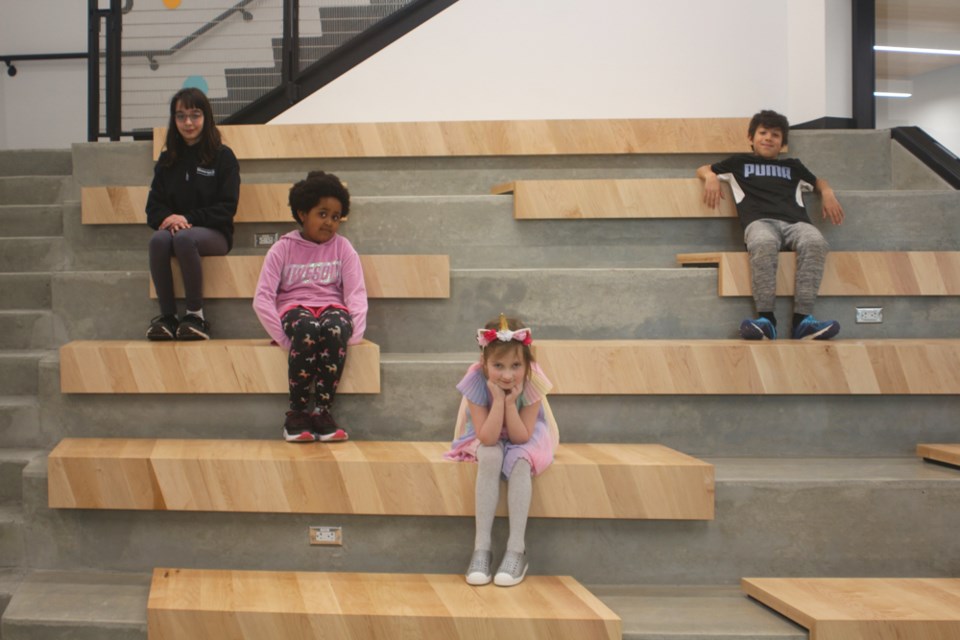Photos can’t capture the energy, enthusiasm and palpable buzz in the hallways and classrooms of the sparkling new Skwo:wech Elementary School.
But they can offer a peek into how modern learning spaces use design to build the feelings that schools want to inspire: a sense of community, of togetherness, of curiosity, of belonging.
“You can already feel from our students and from our staff that people are feeling at home,” principal Kathleen Chad told school trustees at an education committee meeting April 12. “There is a sense of comfort, and already a sense of ownership of the spaces.”
Chad said it’s been rewarding to see the results of the journey that began back in December 2018, when School District 40 held the first consultation meetings with staff and the community to start envisioning the replacement for what was then Richard McBride Elementary School.
The new, $35-million facility, since renamed Skwo:wech Elementary, welcomed students on March 29.
“Not only is the design beautiful and functional, but equally important is how gratifying and rewarding it is to know that we have a safe space for our students,” Chad said.
The students clearly agree.
Vice-principal Darren Elves and a team of student guides – Ruby, from Grade 1; Naya, from Grade 2; Masseo, from Grade 4; and Paige and Hussain from Grade 5 – led the Record on a tour of the school on April 13.
Just two weeks after it opened its doors to students, the school had a cheerful and welcoming vibe, and the student tour guides happily showed off all their favourite spaces.
There’s the reading nook and the spacious Learning Commons (a.k.a. library) just off the main entrance. There’s the tiered seating next to the sweeping main staircase. There’s the huge and bright music room, with its glass walls facing the courtyard.
There’s the courtyard itself and the second-floor balcony overlooking it (A balcony! At school! Exclamation marks abound!). There are the individual, gender-neutral bathrooms, plus the sinks in the hallways for plenty of hand-washing.
There’s the huge gym at the end of the main floor, with its attached kitchen and separate entrances to allow it to be used after hours by outside groups.
And, of course, there are the three floors of classrooms that house more than 400 kindergarten-to-Grade 5 students in 20 divisions (with one extra classroom for a 21st division in the near future). The rooms boast flexible furniture arrangements, glass walls and doors fronting common spaces (where soft and comfy furnishings will be coming for future use), and banks of windows letting in abundant natural light.
The main-floor kindergarten wing has separate washrooms for the smallest students and private classroom entrances directly to the outside. The top floor, inhabited by the older grades, boasts sweeping views over the Fraser River – which will become even more grand when the old school building out front comes down. (And, yes, that demolition process has already begun with remediation and hazardous material abatement; physical demolition will soon be visible, according to an April 12 update from facilities director Dave Crowe.)
Next comes the yard: landscaping, parking, pickup and dropoff area, and, of course, a new playground for the enthusiastic inhabitants of New Westminster’s newest learning space.
(Author’s note: Along with my New Westminster Record reporting job, I also hold a gig as a Skwo:wech Elementary School parent.)
Follow Julie MacLellan on Twitter @juliemaclellan.
Email Julie, [email protected].



