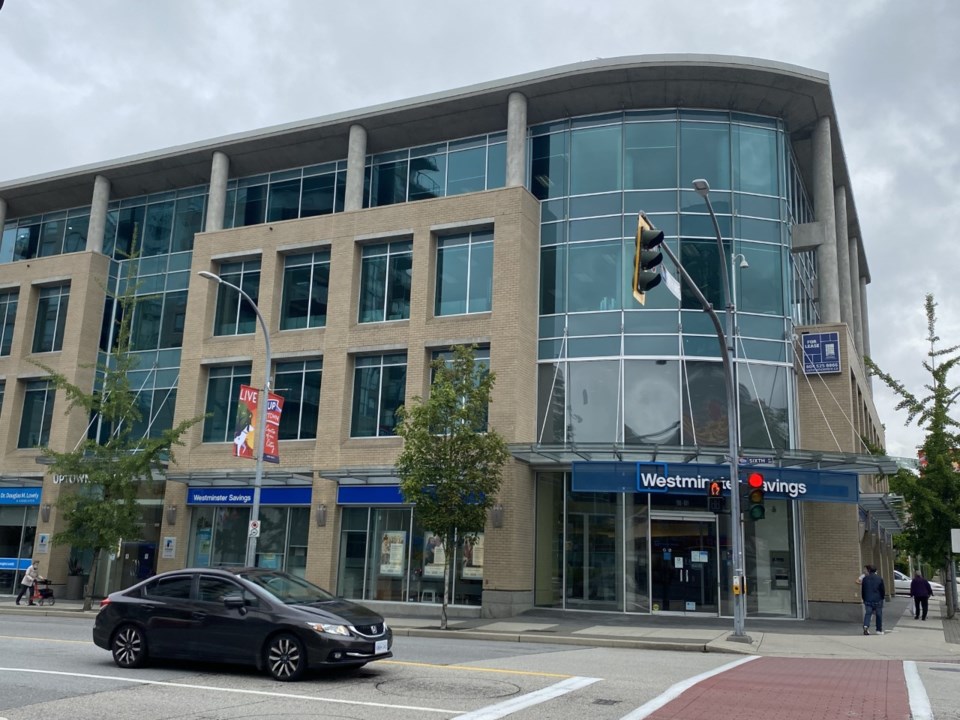The Uptown Property Group has revised its parking plan for Uptown Centre.
City council has given notice that it will consider issuance of a development variance permit to vary requirements in the zoning bylaw for van accessible parking spaces, the maximum cross slope for accessible parking space, on-site parking space, loading space and short-term bicycle parking for 601 Sixth St.
Uptown Centre, located at Sixth and Sixth, is currently occupied by Westminster Savings/Prospera Credit Union, which is relocating to a new location on Sixth Street later this year. The corner space in the building has two-storey atrium, but the applicant is proposing to renovate the space and remove the atrium to make it suitable for new tenants.
“The current occupant is moving to smaller retail space. The space, as it is currently designed, is considered functionally obsolete, and changes are required to attract new businesses,” said the applicant in a letter to the city. “In order to make the existing space suitable for new tenants, the ground floor will be fully separated from the second floor, and the two floors will be leased separately. The ground floor (at street level) will remain retail space. The second floor will be office space.”
Adding floor space to the building’s interior, by extending the second floor to close the atrium, however, means the 2001 building’s parking will no longer meet current bylaw requirements.
In June, council received a staff report about variances being requested related to parking. At that time, council directed staff to re-engage with the applicant about opportunities for creating more accessible parking stalls.
In a follow-up report to council, staff stated the applicant has increased the number of accessible spaces and short-term bicycle spaces in response to council’s resolution. The applicant is now proposing to convert four parking spaces into two accessible spaces, which would bring the total number of accessible spaces to four, states the report.
But in order to accommodate these changes, Uptown Property Group is seeking additional variances to the number of parking spaces, the maximum cross slope for accessible parking spaces and the minimum length of short-term bicycle parking spaces.
The city will send out notices will to surrounding residents about the development variance permit (DVP) and city council will consider issuance of the DVP at its Aug. 30 meeting.
Follow Theresa McManus on Twitter @TheresaMcManus
Email [email protected]



