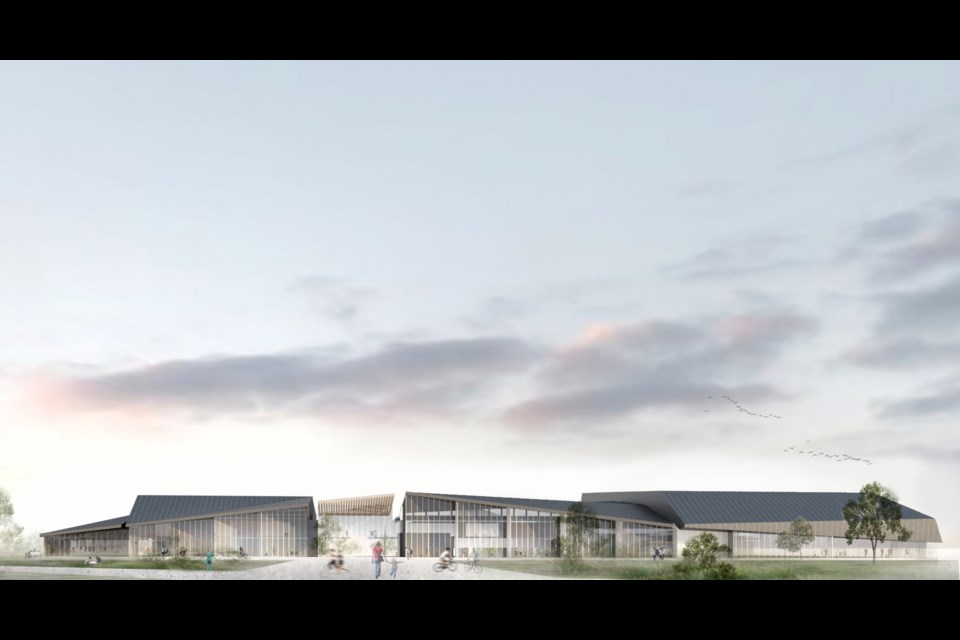Construction of the New Westminster Aquatic and Community Centre is on pace to begin in 2020.
On Monday night, council received an update on the project that would see a new facility built to replace Canada Games Pool and Centennial Community Centre. The project is moving from the schematic design phase into the detailed design phase.
“It’s really exciting to see this project start to take shape,” said Mayor Jonathan Cote. “We have spent a number of years engaging the community and working on the program, but we are now getting down to the design phase.”
Geoff Watson, a principal with Turnbull Construction Project Managers Inc., said construction is anticipated to begin in early 2020.
The City of New Westminster has issued a request for proposals for a construction manager for the project.
The facility will include a variety of components including a child-care centre, gymnasium and multipurpose rooms, a lobby, a leisure pool, fitness areas and a 50-metre pool. The community centre would be on one side of the building and the aquatic centre on the other, with the two areas being stitched together by a lobby/welcoming centre.
“The lobby space will be a place of activity,” said Paul Fast, a principal with HCMA Architecture + Design. “It will have more active zones, it will have quieter zones. It’s really kind of the connecting part of this facility. In a sense, it’s the place we want to celebrate the most because it’s the place everybody gets to go to.”
A Metro Vancouver sewer line that runs through the site impacts how the building is sited on the property.
“We orientated the entire plan of the building on a north-south access. What that lets us do is actually bring in a really great quality of light into all of the spaces in the building,” Fast said. “It is really important when you are dealing with pools and gymnasium spaces that you think about where the natural light is coming from because it can cause problems with glare. But it can also be a wonderful benefit if you orientate the building correctly, and so we’ve taken that upon us and done that so we can take advantage of that.”
According to Fast, the proposed design includes large openings allowing people at the leisure pool to engage with the outdoors.
“These are big garage door type of openings, much like garage doors but they are glass garage doors that would really allow us to dissolve entire walls to the leisure pool,” he said. “You could be inside, you could go outside and sit in a reclining chair out there, hang out in the sunshine and come back into the leisure pool.”
In the coming weeks, community members will be able to learn more about the proposed site access to the facility (including a new right-only entrance from McBride Boulevard), the mix of parking and greenspace on the site, components proposed in the leisure pool and outdoor programming (including plazas, play features and youth-focused areas for activities like parkour). People can get information and provide feedback at Easter in the Queen’s Park on Sunday, April 21 from 11 a.m. to 2 p.m. and at an event at Centennial Community Centre on Saturday, April 27 from 10 a.m. to 1 p.m.
As per council’s previous direction, planning for the facility is proceeding with two options for the 50-metre pool. If the city is successful in receiving a substantial grant from the federal government, which will be known later this year, it will build a larger pool that’s capable of hosting major swim meets.
“At this present time, we are still proceeding with a dual-track design stream,” Fast said. “In the enhanced program scenario we have the ability to accommodate two extra lanes, to add to extra lanes to the 50-metre pool, some additional deck space, and at the second floor level we could accommodate up to around 800 spectator seats. This would really support and strength the competitive swimming focus for that part of the facility.”



