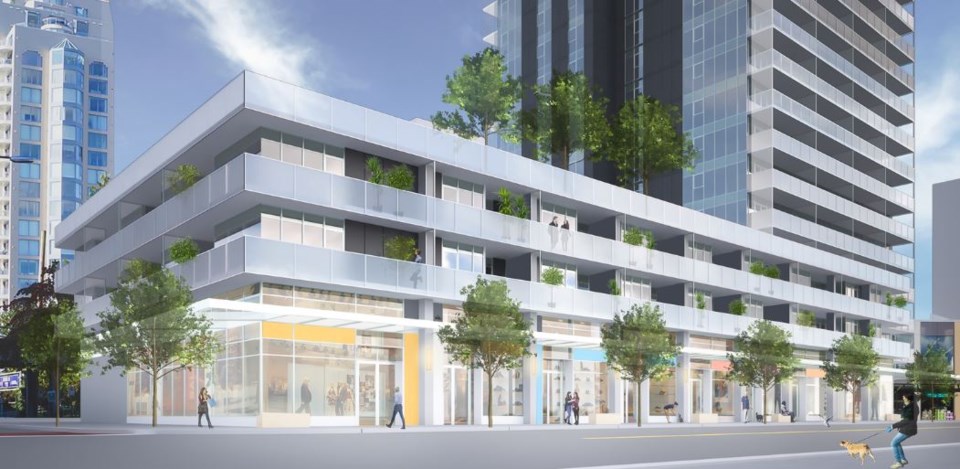New Westminster city council has given the green light to a 29-storey highrise on Sixth Street despite the objections of some of its neighbours.
Twenty people spoke at Monday’s public hearing regarding Orr Development Corp.’s proposal to build a mixed-used development at 616 and 640 Sixth St. The project includes 142 market strata residential units, 95 secured market rental housing units, 12,384 square feet (1,250.55 square metres) of at-grade commercial and a publicly accessible plaza near the Sixth Street and Seventh Avenue corner of the site.
Area residents attending Monday’s public hearing told council the building is excessively tall compared to neighbouring buildings, will displace beloved businesses like the Waffle House, New West Cobbler and Lifetime Eyecare, and will exacerbate safety concerns by putting more than 300 additional cars on Princess Street.
“Princess Street is too narrow for a big increase in traffic,” said Ron Finlayson.
John Lynn said Seventh Avenue is 48 feet wide and has traffic lights at both ends of the street, while Princess Street is 27 feet wide and has T-intersections at either end of the one-block street, both with right-out-only turn restrictions. Lynn said the original plan was to provide access to the proposed tower on Seventh Avenue, but the city opted to move it to Princess Street to “prioritize the safety of pedestrians and bicyclists on Seventh Avenue,” which is a greenway.
Lynn said that means the seniors living in the six buildings on Princess Street who “toddle along in their walkers up to Sixth and Sixth” daily will have to weave their way through 313 cars that will be coming in and out of the new building.
“That’s because the city, imagine this, you guys are protecting the people on Seventh from the hazards of all these cars,” he said. “I find this incredible. My point here is city council shouldn’t be creating winners and losers – you are throwing Princess Street under the bus.”
New West resident Brendan Vance urged council to support the project, saying it would increase the number of rental units in the uptown and make it more attainable for people who want to live in that area of town.
Bart Slotman, vice-president of the Uptown Property Group, said the project is appropriate for the site from a land-use perspective in terms of its height, density, access points and urban form. He said it also fits into the site’s existing highrise zoning, addresses the housing crisis by increasing the supply of units and improves the economic viability of the uptown by putting more bodies on the street.
“The economic viability of the uptown, let’s just say it has stalled. It could use a shot in the arm,” he said. “It could use the densification of the area and utilization of the density that has already been entitled there.”
In a 6-1 vote, council supported a zoning amendment bylaw for the project. Council members said the project provides more housing options in the uptown, creates housing in an area that hasn’t seen new development for several years and helps with economic development in the uptown.
In response to concerns about pedestrian safety on Princess Street, staff will be considering the issue through the city’s annual pedestrian-crossing improvement program. That will include a review of the existing mid-block crossing and the potential need for a new crossing.
Orr Development, which will own and manage the rental component of the building, proposed separate entrances and amenity areas for the rental and strata residents, saying it’s being proposed to ensure it’s able to do maintenance and repairs on the rental components without having to wait for the strata to contribute funds.
Angela Sealy appeared before council to protest the segregated entrances, saying it shouldn’t happen in any building in New Westminster or Canada. She said cost-sharing agreements can be implemented to tackle that issue – without segregating strata owners and renters.
“It is not a good thing,” she said. “It is not the way to go.”
Coun. Jaimie McEvoy, the lone councillor to oppose the project, agreed. He said it is long established that “separate is not equal” and he doesn’t believe separate spaces are required for maintenance purposes.
“In researching this issue of 'poor doors', I cannot get past my concern about this,” he said. “I realize at this point that my vote in opposition would effectively be a protest vote, but I looked up poor doors – there is a definition of poor doors. This is it, this is the definition.”
Mayor Jonathan Cote said the project fits in with city’s vision for the uptown neighbourhood, which has only seen about two highrises developed in the past decade. While the rezoning is seeking a greater height and density in this application, he said the city has long contemplated that a highrise would be considered at this location.
“The reality is the uptown is a higher-density, mixed-used neighbourhood. I think that’s what makes it such an attractive place and such a convenient place for many people to be able to live,” he said. “The existing site is already zoned for highrise. The OCP (official community plan) designation contemplates a highrise.”


