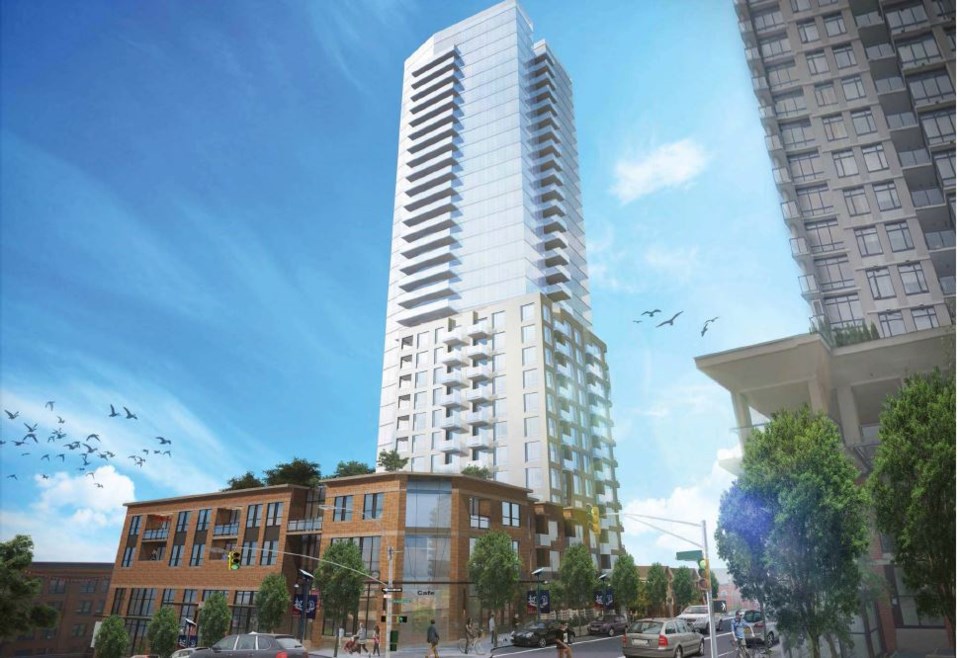A mixed-use development has been given city council’s stamp of approval – at least four years after it was first proposed.
Following a public hearing in council chambers on Monday night, New Westminster city council gave third reading to a bylaw that will allow a 33-storey mixed-use highrise development to be built at 618 Carnarvon St. The development at the corner of Sixth and Carnarvon/Clarkson streets will include 262 residential units, 426.3 square metres (5,665 square feet) of at-grade commercial space, a 87.14 square metre (938 square feet) pocket park at the corner of Sixth and Clarkson streets and 13 townhouse units and parking built atop the SkyTrain guideway, which will be enclosed in the vicinity of the project.
“The proposal exceeds the maximum building height of floor space ratio anticipated in the density bonus program and policy. The rationale for the city considering this increase is that the project would provide a publicly accessible pocket park, to be maintained by the strata, and would provide a reduction in noise from SkyTrain as a result of encapsulation,” said Jackie Teed, the city’s acting director of development services. “The applicant would provide the standard density bonus payments in accordance with the density bonus program requirements, and an additional amenity contribution in an amount of $903,500 for the density exceeding that anticipated by the density bonus program and policy.”
Marli Wakeling, who owns a condo in The Point highrise across the street, said she was among 186 people who signed an online petition in 2016 and 2017 because of concerns about the proposed building’s height, and the resulting in loss of light and views, traffic congestion and the concentration of an “extremely high density” in a very small area. While the developer has made some positive changes to the proposal since it was first proposed, Wakeling said residents still have concerns about the project.
“The word iconic is used to describe this building and almost every new building that’s proposed for New Westminster,” she said. “Iconic means known for distinctive excellence. Height does not make a building iconic, yet developers and planners like to use the word for tall monoliths.”
Wakeling said encapsulation of the SkyTrain tracks “isn‘t much of an amenity” in return for the density being proposed at the site. She said the proposed pocket park is about the size of a two-bedroom apartment.
“This is really small. And the proposal suggests this may become a café patio once there is a commercial tenant. Is it a park or is it a commercial patio?” she said. “What guarantees are in place to ensure public access in perpetuity given that it is managed by the strata council of that development?
Vince Taylor, a longtime New Westminster resident and part of the development team involved with the project, said condo living is something that seemed foreign to a lot of people 15 years ago, but is now what many people want, as they seek the convenience of being able to walk to work and restaurants and not having to drive.
“Things are changing so rapidly that the kinds of housing choices that we provide are crucially important. I support a project like this because it’s big, it’s beautiful, iconic. … It’s the right time and the right place,” he said. “I can tell you, if we don’t do it, like my children they will go somewhere else.”
Instead of a single-family house with a white picket fence, Taylor said many people want a home that has outdoor amenity spaces, access to parks and places to gather.
“The number 1 thing that people tell us is affordability. Affordability can only be created with supply,” he said. “The day will come, respecting the views of others, when we will build buildings much, much taller than this. The skyline will look different because they don’t make any more land.”
Following the public hearing, council unanimously supported third reading to a bylaw to rezone a number of properties at Sixth Street and Carnarvon and Clarkson streets from Downtown Mixed Use Districts (High Density) to Comprehensive Development District (618 Carnarvon St.)
When voting on the rezoning, council members stated the site is already zoned for a highrise, and suggested a taller and narrower building is better for view retention for neighbours. They also supported the provision of amenities that will benefit the community and noted two- and three-bedroom units and townhouses are needed by families.


