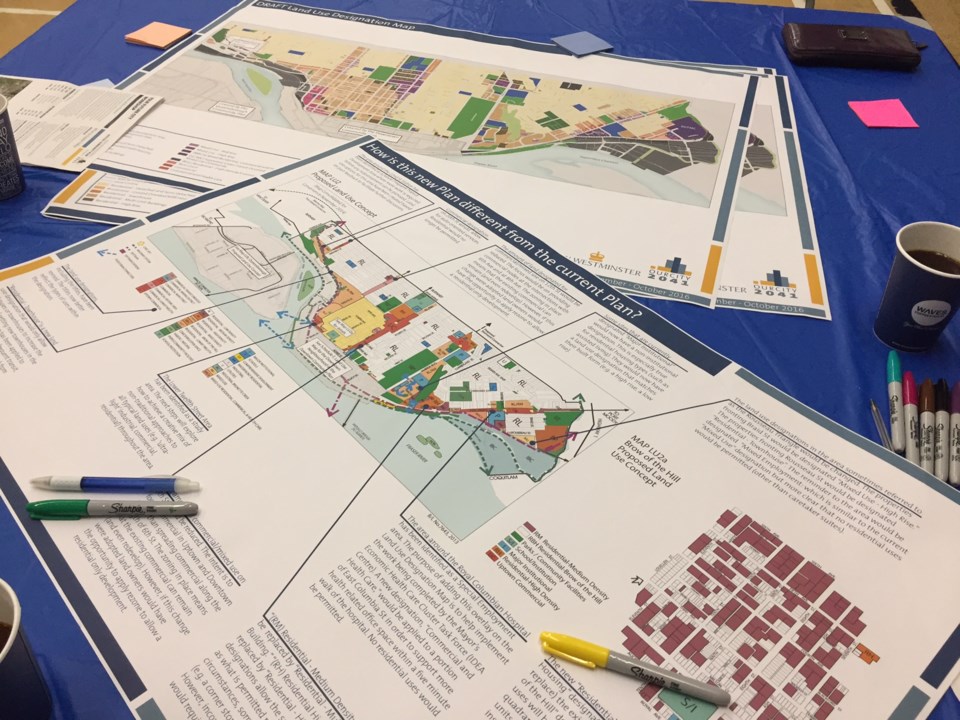New Westminster is revising its plan of attack on the infill housing front to reflect changes to the housing market since work began on the plan.
After adopting the official community plan (OCP) in October 2017, city council endorsed a work plan that outlined work that would be done in 2018 and 2019 to implement the plan. During the OCP process, the city considered a broad range of housing types including laneway housing, rowhouses, townhouses, duplexes, triplexes, quadruplexes and cluster houses.
“We heard loud and clear through the OCP process that we need more housing options,” said Mayor Jonathan Cote. “We are not going to get there overnight, but I think as we continue to go through here, more of these discussions are going to happen and we are going to start to open up more of these options.”
Staff’s original work plan included monitoring of Phase 1 of the infill housing program (laneway and carriage houses, infill townhouses and rowhouses) and working on Phase 2 of the infill housing program, which included the development of guidelines and bylaws for duplexes and small-lot subdivisions. In July, council questioned whether, given changes to the housing market, subdivision was a form of infill housing that would really address housing affordability and the need for more family-friendly housing in New Westminster.
Under a revised plan adopted by council in August, staff will work on: creating development permit guidelines for the ground-oriented housing development permit areas; revising zoning regulations and exploring approval process optiosn for duplexes; and creating new zoning regulations and exploring approval process options for triplexes.
“We already do have zoning in place for duplexes, and we have already gotten some feedback that it’s not working well for people, particularly because of the minimum lot sizes required,” said senior planner Lynn Roxburgh. “We will look at how we can make it easier for people to actually implement, to take advantage of the zoning.”
A staff report states that creating development permit guidelines for the ground-oriented housing development permit areas would provide direction about the form and character of all applications for duplexes, triplexes, cluster houses, compact-lot subdivisions and small-lot subdivisions.
In addition, the city is updating economic analysis done in 2015 as part of the official community plan. The work, which will be updated to reflect current market conditions, will assess the economic viability of different forms of infill housing so the city can use that to develop its future work plans.
This fall, staff will present council with the results of the economic analysis that’s now underway and will update council about how well Phase 1 of the infill housing program is working.



