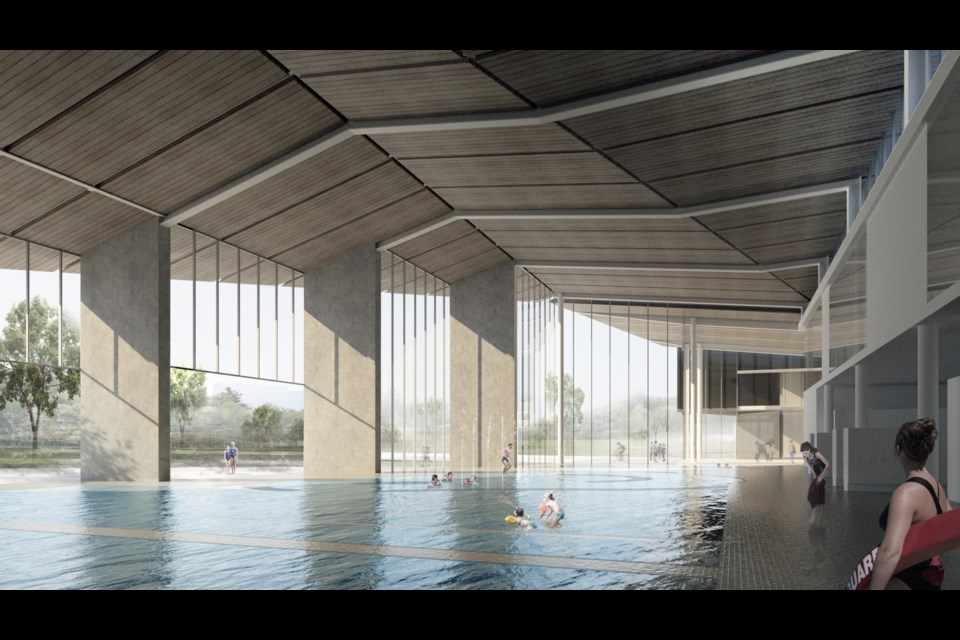The City of New Westminster will engage with urban Indigenous peoples living and working in New Westminster to identify potential names for the future aquatic centre and community centre facility.
On Monday night, council directed staff to proceed with implementing a framework to engage with urban Indigenous peoples in New Westminster and local First Nations to identify a name for the future facility that will replace the Canada Games Pool and Centennial Community Centre. To date, officials have been referring to it as the New Westminster Aquatic and Community Centre.
“We have been using an interim name to describe this future facility, a name that we don’t necessarily want to stick,” said Steve Kellock, the city’s senior manager of recreation. “The report tonight is going to speak to a recommendation on a process that we can go through to engage the community, both broadly engage the community as well as to have a strategy to engage the Indigenous community around a proposed naming process.”
According to a staff report, one of the recommendations coming out of engagement with the Indigenous community was that the new facility have an Indigenous name.
At Monday’s meeting, council also received a presentation about the building’s design.
Paul Fast, a principal with HCMA Architecture + Design, said people will be able to access the site from McBride Boulevard, a new entrance off of East Sixth Avenue and an existing access on Cumberland Street.
“We are quite confident about the way that people are able to connect to the site but also move through the site,” he said. “That will be a positive experience for anybody, whether you are in a car, on foot, by bike, in a wheelchair, coming by transit.”
Fast said efforts have been made to design a building that has a timeless, classic and iconic exterior, and a warm, modern and contemporary interior.
The lobby, located in the centre of the building, is the “heart and soul” of this project and includes a prominent reception space and a spiral staircase. The lobby connects the recreation side of the building (including a multipurpose room, gymnasium and childcare space) and the aquatic side of the building (including a 50-metre pool and leisure pools, changing areas and fitness areas).
Fast said the leisure pool “is one of the best spaces in the building” and features an entire wall of doors that open to the outdoors.
“If you are sitting there watching your kid in a swimming lesson, you should in ideal conditions in the summer be able to feel the breeze and the sunlight, hear the birds outside,” he said. “We are really trying to foster that indoor/outdoor connection to this great public space we have developed on the outside of the building.”
Outdoor spaces at the facility include a north plaza, a children’s play area, a lawn play area and a south plaza.
Mayor Jonathan Cote said the project has come a long way in the last few years and is now becoming “quite real.”
“I am really excited about the design. It is definitely reflecting the community input that we have had,” he said. “I think from a functional point of view the community is going to be really excited about the different opportunities, but also from a design point of view this is going to be an incredibly beautiful building and one that I think our community is going to be really proud about.”
Details about the project can be found at www.youractivenw.ca.
Monday’s presentation to council, including an animation showing the interior and exterior spaces, can be found at www.newwestcity.ca. Click on the City Hall tab, then Council Meetings, then Watch a Council Meeting Online, then the Video under the July 8, 2019 Archives – scroll to the New Westminster Aquatic and Community Centre Design Update.



