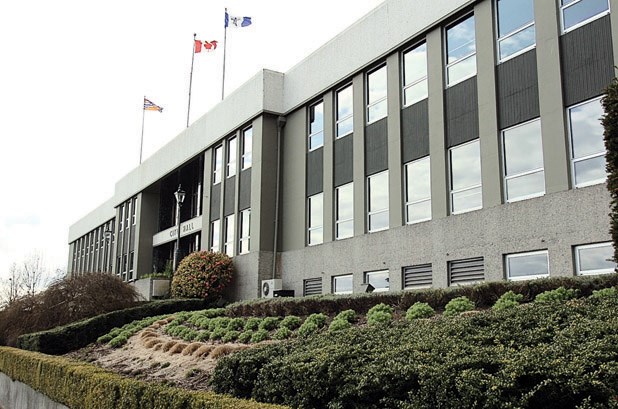A six-storey building is proposed next to single-family homes in Sapperton.
Wesgroup Properties has applied for a rezoning and development permit application so it can build a six-storey development at 145 to 201 East Columbia St. Council has directed staff to work with the applicant on potential impacts on view corridors and shading, interface with the single-family homes and public engagement.
Evan Allegretto, Wesgroup’s director of development, said the project is directly across the street from the Health Sciences Association building at the Brewery District.
“It is designed with the same look and feel as the Brewery District buildings on East Columbia. The project is currently 100 per cent long-term secured rental building and exceeds the family friendly housing bylaw,” he said of the building that would contain five three-bedroom units. “As it is currently designed, it would contain 70 rental units, with retail at grade.”
The site is currently zoned community commercial districts (low rise) and service districts, and would be rezoned to a comprehensive district.
During preliminary discussions with neighbours, Allegretto said the number one issue raised was the building’s proposed height.
“If we lower the building, we will be forced to convert the building from rental to strata,” he said. “This is a conversation we will have to do in the future, once we get more feedback from the neighbourhood.”
Allegretto said residents also want to have more input into the building’s design. Wesgroup will hold a workshop to get residents’ input about what can happen at the site.
“We have a lot more work to do and a lot more feedback to receive before we can even think about a final building design,” said Allegretto, noting renderings being distributed as part of the public engagement process are preliminary.
Wesgroup is willing to work with the neighbourhood, Allegretto said, but it believes the plan makes sense for the site and the neighbourhood and fits within the current official community plan (OCP).
“There is a transition of density from the hospital down to the surrounding areas. We also recognize the draft OCP calls for four to six storeys at this location. We are showing a six-storey building because our building is 100 per cent secured rental, which would support being on the high side of density and scale. We are also located beside the economic healthcare cluster boundary,” he said. “A six-storey building here would make the transition of density smoother rather than abrupt to a four-storey building.”
Coun. Patrick Johnstone said the city’s land use and planning committee has discussed the project and raised issues such as the interface with adjacent properties and streetscapes, and the need for consultation with the neighbourhood.
“It checks a lot of boxes as far as rental and as far as family-friendly housing, but I think it’s something the community has to talk about a little bit because there are some proximity concerns and some density concerns,” he said. “I am glad you have developed this charrette plan to have a discussion with the neighbourhood about how it’s going to fit.”
When a project of this type is proposed next to single-family residences, Coun. Chuck Puchmayr said it directly impacts those residents but it can also set a precedent for the area.
“I think it is really important the community comes out and tells us whether they want us to go forward with this proposal or not,” Puchmayr said.



