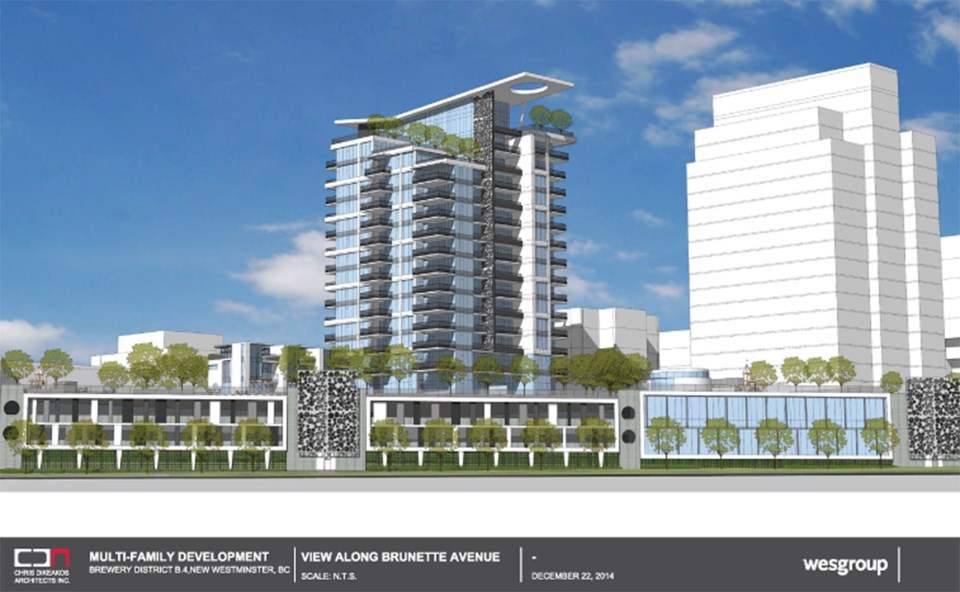Wesgroup is scaling down a highrise at the Brewery District in response to residents’ concerns – but hasn’t determined the height of future towers at the site.
The developer announced Jan. 7 that it was reducing the proposed 18-storey tower’s height by three storeys because of community concerns. It will be the first of four residential towers at the Brewery District.
“We understand this is an issue for the community and it’s important to us at Wesgroup to maintain a healthy relationship with our neighbours,” said Beau Jarvis, senior vice-president at Wesgroup. “We’re here for many years to come, not only building the residential component of the community at Brewery District, but also with the continued development of the commercial and retail buildings which Wesgroup will continue to own for years to come. We believe in this neighbourhood and are willing to work with community.”
The proposal for an 18-storey building with 137 residential units at 200 Nelson’s Ct. was widely criticized by Sapperton residents and unanimously rejected by the McBride-Sapperton Residents’ Association.
Jarvis told The Record the opposition came as a surprise to Wesgroup as it conformed to zoning and documents that stated the tower would be 180 feet tall (18 storeys).
“We were as surprised as they were,” he said of the opposition to the project that didn’t require any variances. “They were surprised to see the height of the tower, and we were surprised to see their discontent with the height of the tower.”
Jarvis said renderings and models presented at the time of the rezoning depicted shorter towers than what was actually permitted by zoning.
The Brewery District development is located on the former Labatt Brewery site. The development already contains commercial buildings, including TransLink’s head office, medical offices, Save-on-Foods and more.
Jarvis said the 1,000 to 2,000 residents who will call the Brewery District home will be a “captive audience” for the retail components of the development.
“It’s hugely important,” he said of the residential component. “It’s really what is going to bolster it. The retail is doing well there, but they are waiting for residential units. That’s part of the master planned community.”
According to the Wesgroup’s press release, the company previously listened to the community by including a grocery store and incorporating historic references to the brewery.
New Westminster city council will receive a staff report on Jan. 19 about the consultation process and development permit application. Although the development permit process doesn’t require advance notification, staff is presenting the report a couple of weeks before council considers the development permit on Feb. 2 to give the community some advance notice of the plan for the site.
The 15-storey building now being proposed would contain about 120 residential units. No plans about future residential buildings have been submitted at this time, but the site’s zoning would allow two 18-storey buildings and a 28-storey building.
“What’s allowed is 180, 180 and 300. That’s the zoning,” Jarvis said. “I can’t commit to what those are going to be or aren’t going to be, other than we have the zoning and we will be working within that because who knows what’s going to happen down the road. I think this gesture demonstrates we are willing to listen to the community, work with them and maintain our relationship.”
In 2007, New Westminster city council approved a rezoning to allow a mixed-use development on the Labatt Brewery site and some adjacent lands. Back then, residents expressed dismay about the potential of having a 28-storey (300-foot) highrise in their neighbourhood.
The zoning approved in 2007 also allowed density from the site where a 28-storey highrise was proposed to be transferred to three other sites.
“Out of that 28-storey (building) they can transfer a total of 50,000 square feet, round numbers, and no more than 31,000 square feet to any one building,” said Jim Hurst, a development planner with the city. “They are still transferring some from the biggest building to this one, but not as much as they were proposing before.”
Jarvis said building being proposed is considered a “small tower” in the development world.
“A typical tower, particularly in the suburbs, is 150,000 to 180,000 square feet. That’s where you start to gain economies of scale with construction costs and things like that,” he said. “When we were at 180 feet on this tower, it was only 118,000 square feet. It was small to begin with and now we are closer to 100,000 square feet.”
Jarvis hopes construction of the tower could get underway this summer. No timelines have been set for future residential buildings on the site.
“It’s hard to say right now. I think we have to see how this goes. We will work our way through it. We’d like to jump on the next tower as quickly as possible,” he said. “We have had a sales centre open for about a month-and-a-half. There have been a lot of people coming through. We have had a lot of people saying, ‘it’s about time to see the residential coming.’”
Work on the Brewery District site will continue for another 10 years or so, Jarvis said, as Wesgroup has three more residential towers and an office building to construct.
“We are wanting to let people know we are hearing the community,” he said. “We are not sort of a one and done.”



