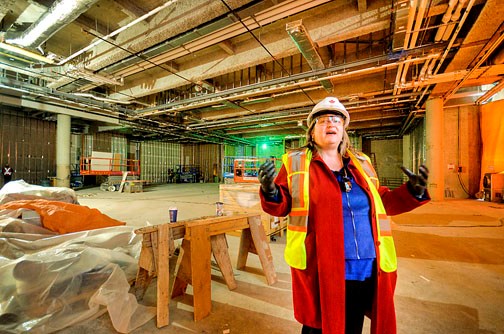An eclectic range of activities will be offered in Anvil Centre when the civic facility opens in 2014.
Now under construction at Columbia and Eighth streets, the spaces in Anvil Centre have been designed so they can serve multiple functions, depending on the event.
"I think that's really the epicenter of what Anvil Centre is meant to be – it's supposed to be about having this unique experience, no matter what part of the centre you are visiting. Then there's a synergy between all of the business units," said Heidi Hughes, manager of conference sales and marketing. "It's really about creating that memorable experience for them. It's something that can't be found anywhere else in the Lower Mainland for sure."
Anvil Centre includes space for the New Westminster Museum and Archives, an art gallery, the Canadian Lacrosse Hall of Fame, a Tourism New Westminster kiosk, a performance theatre and convention space. The conference space is expected to host events including conferences, banquets and large weddings.
"We have bookings already for 2014 and beyond – all kinds of corporate events, forums, various associations. Obviously some civic events are in there as well. We are getting some inquiries for weddings from all across the province, as well as into Alberta and other areas,” Hughes said. “The marketing efforts are really bringing in the right audience for this size of a facility."
Vali Marling, general manager of Anvil Centre, said the building has 10,000 square feet of conference space that can be used as one to six rooms. The walls can be moved so the space can be reconfigured depending on the need, and windows facing Columbia Street can be opened up for street festivals and other events.
"You can drive vehicles in through the front. If we are doing some kind of car event, it's perfect for brand new car launches or vehicle related product launches,” Marling said. “It's a very versatile, multifunctional floor plan.”
The conference space can be set up to accommodate 500 people seated around round tables or 725 people in theatre-style seating. Likewise, the theatre space can be reconfigured in a number of ways.
Level 1 of Anvil Center includes conference space and a foyer that includes the “grand staircase” leading up to the Level 2, where the gift shop and museum and archives space is located, and to Level 3, which is where the theatre, museum and art gallery are found. Like the conference space and theatre, the art gallery and the temporary exhibit area are also available for receptions.
Hughes noted that the temporary exhibit space can be customized to meet the needs of associations and organizations that are meeting in the conference space, not necessarily offering an art exhibit but an exhibit related to whatever group is meeting at the centre at that time.
"This is a very unique business unit to have in a conference centre,” she said. “The conference clients are really excited about it. We are getting a lot of interest in these areas, with the museum as well."
While Anvil Centre hopes to generate economic development opportunities for the city, it’s also aimed at addressing community needs. An an example, Marling points out that the New Westminster Museum space includes areas where children can sit and research homework projects and people can work on genealogy and other projects.
“There will be artifacts you will be able to touch and feel and see,” she said “It’s a very unique program.”
The fourth floor of the facility will house studios of different sizes where people will be able to take art classes, dance and theatrical performances. The theatre will accommodate a variety of different productions.
"One of the really unique features is the seating system. It is totally retractable and electronic, and we can configure it. We can get on the computer and say, this is the room setup we want, this is the type of event we are having, we need the seats set up this way – we program that. We push one button and seats will literally glide on the tracks and get locked into place,” Marling said. “It's a pretty unique selling feature.”
If the seats are completely retracted, the theatre space can provide dinner seating for 350 people.
“That's a huge piece for us,” Marling said. “We have the conference floor where we can do the working pieces of the conference, and then in the theatre we can move up the beautiful marble staircase and come into the theatre for your banquets.”
The city and architects sought to make the most of the spaces in Anvil Centre, but they also wanted it to be stunning. A “canyon wall” that stretches from the lobby to the fourth level and will be covered in limestone, serving as an architectural feature in the atrium, and the lobby floor and stairs on the grand staircases will be covered in Carrara marble.
"It's very cool," Marling said. "From an architectural perspective there are some really interesting angles and difficult pieces to the building."



