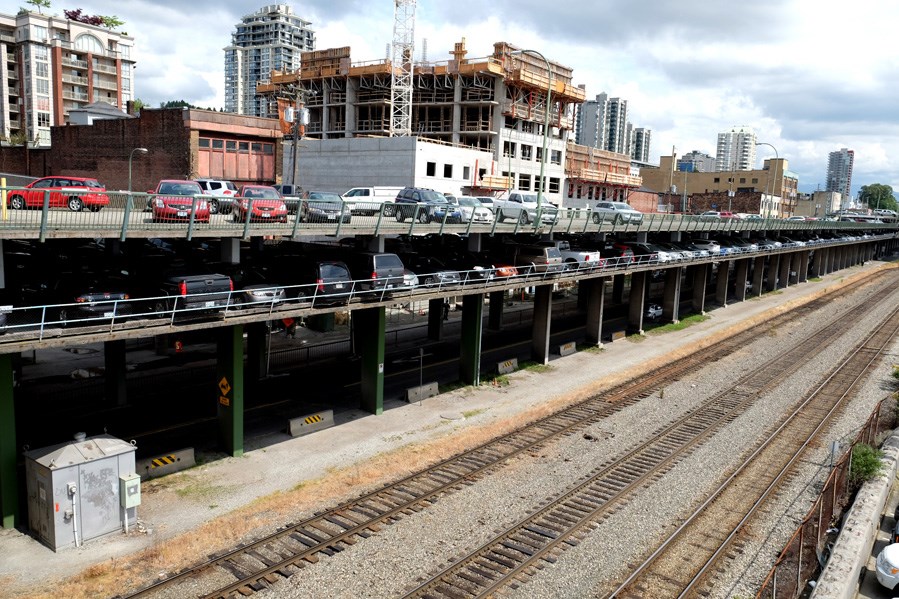A portion of the Front Street parkade could be coming down in less than a year.
New Westminster city council has directed staff to proceed with actions needed to deconstruct a portion of the Front Street parkade and restore Front Street Frontage Road.
“What we are proposing is demolition to start in January 2015,” said Mark Allison, the city’s manager of strategic initiatives and sustainability. “Of course, there are a couple of places for us to check in on the way. The first would be when we did our initial cost estimates. We are hoping to have them early in the summer. The second would be early in the fall, September or so, when the tender goes out. If council decides to go forward, based on the preliminary cost estimates, then the second phase would be in September. That’s when we would issue the tender, and hopefully within a month or so we would have all the numbers, and we would check to see if everything is what we expected.”
While council has been supportive of the concept of demolishing the parkade, it still has an opportunity to put the brakes on the concept if it has second thoughts.
The city is hiring someone to do the cost estimates, prepare the tender documents that would be sent out to companies wanting to do the work, review the tenders to make sure they’re doing everything that needs to be done, and to oversee and supervise the work to make sure it’s done properly.
According to Allison, initial estimates suggested it would cost about $2 million to deconstruct the parkade and do a basic restoration of the Front Street frontage road. He said soil conditions in the area could affect the cost, which is why the first phase is to do a cost assessment.
The city’s plan for the Front Street frontage road – the area between Front Street and the buildings – is to create a mews that features good pedestrian connections, 40 angled parking stalls and landscaping. No cost estimates are available for this work, as staff will be doing detailed design and costing will be done this summer.
“It would have basically a narrow drive aisle, angled parking, a wide sidewalk – we are thinking about three metres, and then a landscaped boulevard with trees,” Allison said. “It would be a pleasant pedestrian area.”
Currently, Front Street is a designated truck route, but the city hopes that changes in the future.
“Front Street itself will remain. We will still have a two-lane street there,” Allison said. “In our master transportation plan, our intention over time is to remove Front Street from the truck route network. At the current time, it is a truck route and we need to work with TransLink to remove it. Over time we are hoping to make Front Street a collector street, more of a local street. In the interim period we will still have a separation between Front Street and the mews, the frontage road. You will have traffic over on one side, and you’ll have the more pedestrian/parking area on the other side, and they will be separated by a physical curb barrier.”
Allison pointed out that emissions from trucks and trains will be reduced quite a bit because of the removal of the parkade. The area is also subject to a 30 km/h speed limit.
“The traffic, like the trains, will be very slow-moving,” he said. “As part of our waterfront vision, we are looking at having two high-quality level crossing to get over to the waterfront as well. We do have a lot of through traffic, but we have designed the streets so vehicles recognize they are guests in the city. Pedestrians have priority. We will continue that concept on Front Street.”
Lisa Spitale, chief administrative officer, said the city’s goal is to improve pedestrian access between the downtown and the waterfront. Reconstruction of the frontage road will help the city to create better access from Begbie and Sixth streets.
“We are trying to get as many access points as we can back to the waterfront,” Spitale said. “We want to keep as many connections at those key intersections as we can.”
Demolition of the portion of the parkade located between Sixth and Begbie streets would result in the loss of about 400 parking stalls.
“One-third of the parking stalls will be lost with deconstruction,” Spitale said. “It looks like one-half of the parkade, but it is one-third of the parking stalls.”
The downtown parking strategy that was adopted in 2013 found that the portion of the parkade between Sixth and Begbie streets could be removed as long as certain conditions were met. These included ensuring that adequate parking exists in the area to support local businesses, establishing an effective connection the waterfront using the opportunities created by removing the western portion of the parkade and acquiring financial resources for removing the parkade and doing the ancillary works, such as relocating utilities and providing new on-street parking on Front Street frontage row.
Coun. Bill Harper said removing of the parkade and revitalization of Front Street is going to be “a huge leap forward” for the downtown.
With the parkade contributing to poor air-quality readings on Front Street, Coun. Jaimie McEvoy said removal of the parkade will make for a healthier downtown. He said people will get a better view of the heritage buildings in the area once the parkade is demolished.
“I think people are going to be amazed at what they can see, and the things they couldn’t see before,” he said.



