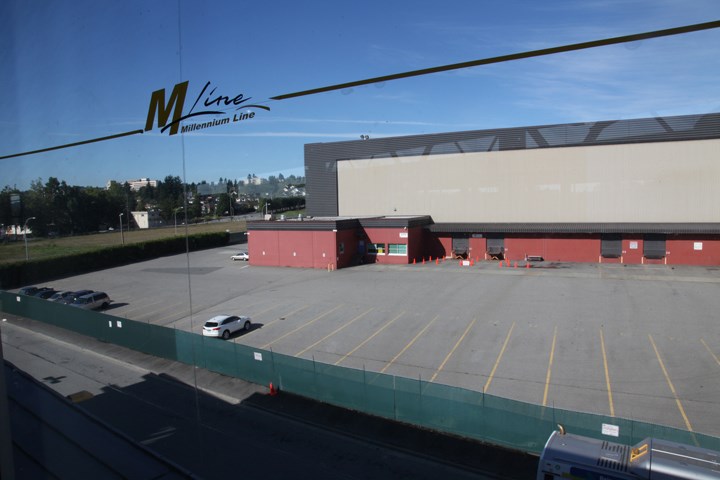A site at the southeastern gateway to New Westminster could one day be home to a community centre and much more.
Bentall Kennedy has applied to the city to amend the official community plan to pave the way for a mixed-use, transit-oriented master planned community at the eastern side of the city. Located next to Hume Park, the 38.35-acre site at Braid and Brunette is home to the Braid SkyTrain station and Brunette River.
“This is a unique site in the region because of its size and adjacencies to a variety of transportation infrastructure,” said a staff report to council. “It is also near to natural ecological and recreation amenities, including Hume Park, regional greenways and the Brunette River.”
The draft Sapperton Green neighbourhood plan proposes that the site be divided into four precincts: the Braid precinct, the Hume Park precinct; the station precinct; and the neighbourhood heart. Uses to be included in these different precincts include, ground-floor retail, community, office space, a plaza and multifamily residential units that could include townhouses, lowrises, midrises and highrises.
A staff overview of the development noted that the draft neighbourhood plan includes a provision for a future community centre and a childcare facility.
A staff report states that there has been general support for the concept being proposed at the site at 97 Braid St., but traffic and site access are the most common concerns. The developer is proposing another access point to the site, which would be off of Braid Street and the Highway 1 overpass.
Coun. Jonathan Cote said the Sapperton Green property is one of the most important development sites in New Westminster because it’s not often that older cities have such a large parcel of land to be developed.
“I think it’s critically important we get the site right,” he said.
Cote supports the mixed-use plan for the site, its scale and its attention to Brunette Creek, he isn’t convinced the current ratio of residential to employment land uses is quite right. Given that it’s probably one of the last opportunities the city will have to develop a site of this size, he wants to ensure the city hits the right balance of residential and employment uses.
“To me, that is not quite how I envision that ratio to be,” Cote said.
Bev Grieve, the city’s director of development services, said employment uses are a “key” part of the future Sapperton Green development. She said a minimum of one-half million square feet of employment uses are being proposed at the site, but it could go higher.
According to the draft Sapperton Green neighbourhood plan, the site will accommodate a minimum of 500,000 square feet and a maximum of one million square feet of office uses and a minimum of 100,000 square feet and a maximum of 300,000 square feet of retail uses.
Coun. Betty McIntosh expressed concern about the impact the development would have on local schools, noting Hume Park Elementary is set to close and Richard McBride Elementary has limits to how much it can be expanded.
“You could have hundreds of children coming out of this development,” she said, adding many of them will be driven to school because of the distance, hills and traffic en route to Richard McBride Elementary School.
The school district has been involved in the advisory committee that is considering the Sapperton Green neighbourhood plan, Grieve said.
Council has endorsed the neighbourhood plan as the basis for receiving community input about potential amendments to the official community plan and directed staff to proceed to the next stage of public consultation about the plan.



