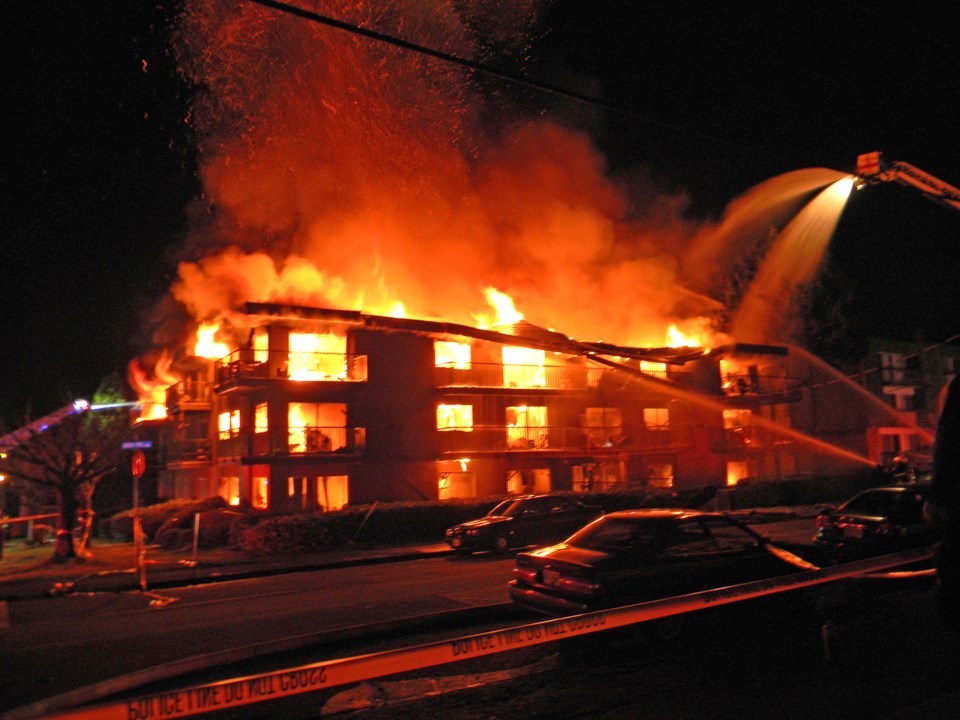A 38-unit rental apartment is proposed on a site where its predecessor was destroyed by fire in 2014.
On Jan. 31, 2014, fire levelled the three-storey, 29-unit Kenbar Apartment at 404 Ash St. The owner is now seeking a development permit that would allow for the construction of a four-storey building above one level of below-grade parking.
According to a staff report, the building would include six bachelor units, 22 one-bedroom units and one two-bedroom unit, and 29 parking spaces. The proposed dwelling units would be secured as rental for 60 years.
Council will consider issuance of a development permit for 404 Ash St. at the regular council meeting on Sept. 14, after considering a housing agreement that stipulates the building will be used for market rental housing.
Locker room reno needed at police station
New Westminster is amending its five-year capital budget to help the police department meet the needs of female officers.
Council amended the budget to include renovations to the women’s locker room in the police station on Columbia Street.
“Over the past 14 years the NWPD has seen a significant change within that demographics of staff members being hired for employment as police officers,” stated a report to council. “This has created the need for a minor/moderate renovation to occur within the female locker room area.”
Dogs and cats (and other critters) on the move
Two recent reports to New Westminster city council relate to some of our furry friends.
Council has directed staff to start processing an application that would allow a veterinary clinic, retail pet store and a cat hotel to operate at 800 12th St. The Burnaby-New Westminster Animal Hospital is currently located on just across the border on Kingsway in Burnaby, but is being displaced by a new development.
“The business wishes to relocate to the subject site, given the close proximity and the large number of New Westminster clientele who access the business,” said a staff report. “The existing business includes three components: a veterinary clinic, a retail pet store and a cat hotel which involves the boarding of cats overnight. The business owner wishes to relocate all three components.”
While the retail and veterinary clinic components of the business are allowed in the existing zoning, animal boarding isn’t permitted, so a text amendment to the zoning bylaw is required.
Another report about housekeeping amendments to a zoning bylaw recommends that animal daycare, grooming and veterinary clinics be permitted under the zoning for 660 Columbia St. The city has received an inquiry from someone seeking permission to establish a veterinary clinic, groomer and pet store in the new Trapp + Holbrook building, but the veterinary clinic and animal grooming services aren’t currently permitted under the existing zoning.
New art project planned
Muse Atelier is working on a new design for a public art project on the Front Street Parkade.
In July, a majority of council opposed the proposed installation by Muse Atelier that had been recommended by the city’s public art advisory committee. The artists have agreed to develop a new mural design that’s consistent with the urban design principles of Westminster Pier Park.
A staff report states the new concept will be available for council’s consideration in November. The public art would be installed after work on the Front Street parkade upgrade is compete and will be unveiled in the spring of 2016.
Mayor Jonathan Cote said he’s pleased a new plan is being put forward for the public art at the location overlooking Westminster Pier Park, as he feels it needs something unique and representative of the city.
More commercial coming to Victoria Hill
A new mixed-use project in the Victoria Hill development will include commercial space.
Council has approved a development permit for Parcel E of the Victoria Hill site, which will see 64 units built in two four-storey buildings. The project includes about 3,000 square feet of commercial space, which will be located on one side of the plaza.
“This site is considered very important to the development of Victoria Hill as a more complete community and is expected to provide a central gathering place, focused around the commercial businesses which will occupy spaces flanking the plaza,” stated a staff report.



