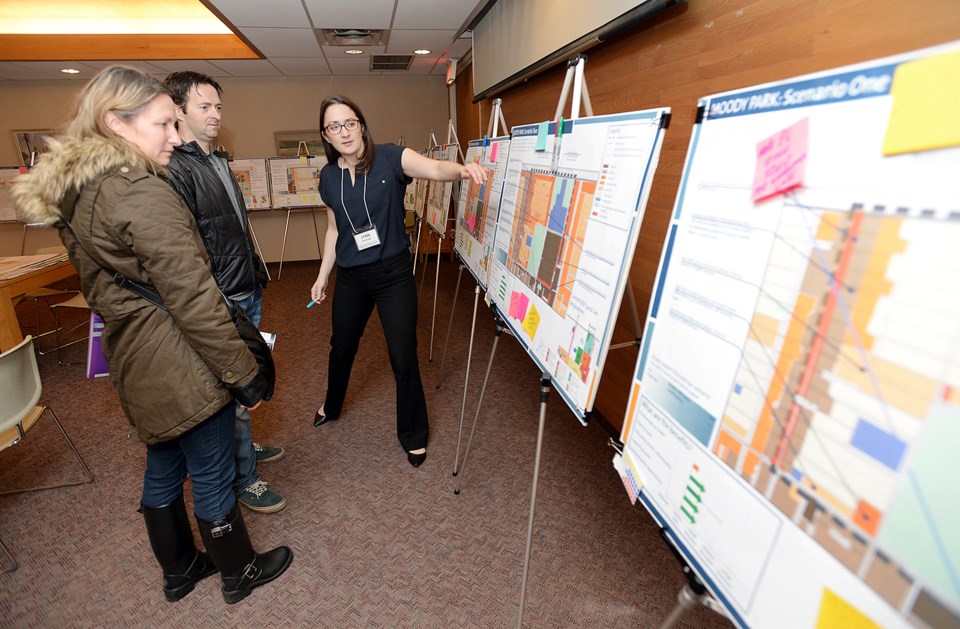Too much change? Not enough? Royal City residents are being asked for input into the first draft of land-use designations and land-use maps that show where different types of land uses can go in the city.
“This is different than what zoning does, which is more detailed and is more about the heights, the setbacks, density,” said planner Lynn Roxburgh.
A staff report notes the update to the official community plan will show how and where the city can accommodate the 102,000 residents expected to be living in New Westminster by 2041 - that’s about 34,000 new residents in 16,500 new homes. It’s also considering ways to increase housing choice in New West, where single-family homes and apartment/condominiums currently make up more than 95 per cent of the city’s housing stock.
The draft land-use plan includes a number of designations related to residential development and proposes some new housing forms in neighbourhoods across the city.
* Residential – detached and semi-detached housing. The idea here is that single-detached dwelling neighbourhoods would retain their character and see small increases in growth through infill housing such as secondary suites, detached accessory dwelling units and duplexes.
“The big change we have added here is adding in the carriage house and laneway houses as a permitted use, which means people will be eligible to apply for that land use,” Roxburgh said.
* Residential – ground-oriented infill housing. This could include duplexes, tri-plexes, quadraplexes and different housing forms that would have up to four units.
“We have applied this land-use designation to areas where there already is a mix of uses, particularly a mix of single family along with apartment buildings. That includes Brow of the Hill, but it also includes the area of Sapperton where we do have apartments and we have a few single family homes mixed in amongst them,” Roxburgh said. “It would be a rezoning process to look at creative infill in those areas.”
* Residential – townhouse would permit townhouses and row houses to be built in areas with this designation. Roxburgh notes this is “quite new” from what’s offered in the current plan and would provide a transition between single-family homes and townhouses.
“Those are areas where we want to see townhouse developments of a smaller scale. We are talking about six units, four units, eight units – not about the large-scale townhouse developments or stacked townhouse developments that we see in Queensborough,” Roxburgh said. “This is really about integrating that ground-oriented infill in an appropriate way that works with single family.”
* Residential – multiple-unit buildings is a designation that could see construction of larger scale townhouse developments, stacked townhouses and apartment buildings. Roxburgh said these would generally be up to four storeys, but there may be circumstances where six storeys would be considered.
* Residential – highrise would allow townhouses, row houses, stacked townhouses, low-rises, mid-rises and highrises to be built in areas that are generally well-served by transit.
“For the most part, it is where you can do it today,” Roxburgh said.
Along with these residential designations, the new land-use designation map includes a variety of designations relating to land uses such as mixed-use developments, commercial, industrial and institutional.
Roxburgh said the city encourages people to sign up for one of the upcoming sessions, which will include a presentation on what’s in the plan and a discussion about changes or refinements may be needed in the land-use designations and maps. More information is available at www.newwestcity.ca/ourcity.
Staff anticipates presenting a draft of the official community plan to city council in December, which will allow it to be adopted in early 2017.
Have your say
Royal City residents are invited to have a say in how the city will develop over the next 25 years. City staff will facilitate the table discussions and get residents’ feedback to the draft land-use map for the city at six upcoming events.
* Saturday, Sept. 24 – Lord Kelvin Elementary School gymnasium, 1010 Hamilton St. The morning session runs from 9:30 a.m. to noon and the afternoon session is from 12:30 to 3 p.m. Register at ourfuturecitysept24.eventbrite.ca.
* Saturday, Oct. 1 – Connaught Heights Elementary School gymnasium, 2201 London St. The morning session runs from 9:30 a.m. to noon and the afternoon session is from 12:30 to 3 p.m. Register at ourfuturecityoct1.eventbrite.ca.
* Saturday, Oct. 15 – Richard McBride Elementary School gymnasium, 331 Richmond St. The morning session runs from 9:30 a.m. to noon and the afternoon session is from 12:30 to 3 p.m. Register at ourfuturecityoct15.eventbrite.ca.
Refreshments and child minding will be provided.



