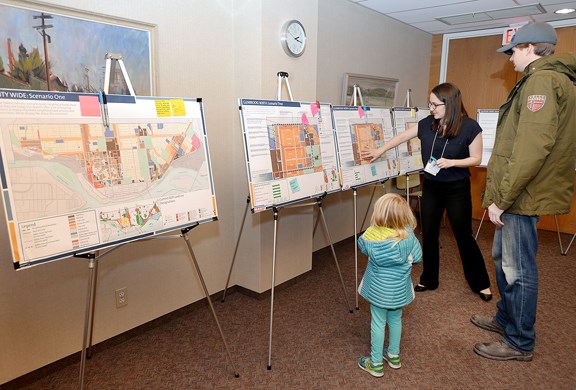New West residents are invited to offer input on infill housing during official community plan workshops getting underway this weekend.
As part of the official community plan update, the city has been working on an implementation study for carriage houses, laneway houses, rowhouses and townhouses and developing design guidelines and regulations concerning these housing forms. Laneway houses are compact homes with a lane, while carriage houses are compact homes on properties without a lane.
“Infill houses should enhance the overall neighbourhood character. They should have all the positive design qualities that a full-size house has – just on a slightly smaller scale,” said Cindy Brenneis of Ramsay Worden Architects. “As the number of laneway houses increase, the lanes will become safer. They should be attractive places. The laneway houses will provide eyes on the lane.”
Brenneis said the guiding principle of laneway and carriage houses is to ensure they are good neighbours. The draft guidelines for laneway and carriage houses address issues like setbacks, building separation, parking, building envelope and massing, roof forms, privacy, open space, landscape design, pedestrian access, lighting, architectural expression and building size.
“We have three ways to calculate density,” explained planner Lynn Roxburgh. “One is the total site, which would include the laneway house and the house. One is a density just for the laneway house, which is 0.15 FSR (floor space ratio). And we have put in an actual size requirement of 350 to 950 square feet. We have approached it from different ways to makes sure, regardless of the scenario, the laneway house is always appropriate for the context.”
Under the proposed guidelines, the density of laneway and carriage houses is limited to 0.5 floor space ratio, which is a combined density of the infill house and the principal home.
Coun. Patrick Johnstone said the city isn’t increasing the allowable density on single-family lots, but is providing some options for homeowners who haven’t yet built to the density permitted on their property.
Consultants from Ramsay Worden Architects also worked with city staff to develop guidelines for townhouses and row houses. The guidelines address issues like density, setbacks, parking design and numbers, building height, building envelop and massing, open space and landscape design.
“The intent is to provide guidelines to create small-scale townhouse or rowhouse projects,” said architect Peter Reese. “My understanding is these would only be allowed in specific areas.”
Reese said the guidelines recommend that the length of a building cannot exceed 125 feet.
“The number of units of units you can get in there obviously depends on how narrow or wide they are. Generally, you wouldn’t have more than six to eight units in one building,” he said. “There’s a 35 foot maximum height to the peak of the roof.”
Coun. Chuck Puchmayr doesn’t want council to lose its ability to listen to neighbourhoods’ views on proposed projects. He believes the city already has the zoning needed to meet its obligations to accommodate growth through the Livable Region Strategic Plan and notes that increased density creates a demand for more services.
“There are consequences to all of this,” he said. “I want to be able to know if this kind of housing is being proposed that a neighbourhood has an ability to say no. I still want the voice of the public to have a say in this.”
Several council members said the guidelines need to be toughened up and become rules so people can’t pick and choose what guidelines they will include in projects.
Council directed staff to do further research a number of aspects related to infill housing, including giving staff the right to issue development permits for infill projects and starting a trial period to test and assess the guidelines.
The next round of consultation for the official community plan gets underway on Saturday, Sept. 24, with two sessions taking place at Lord Kelvin Elementary School. Details about these and other sessions can be found at www.newwest.ca/ourcity.



