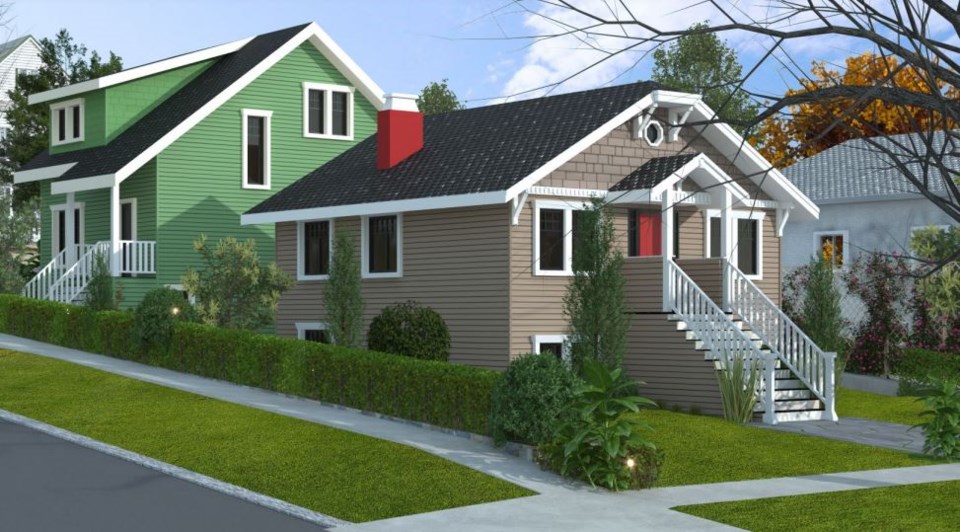A project that includes restoration of a heritage house and construction of a new infill house in Sapperton has received council’s support – with councillors noting that a denser project would be permitted under housing changes being put forward by the province.
At a Nov. 27 public hearing, council considered a heritage revitalization agreement and heritage designation bylaw for 441 Fader St.
The applicants propose to retain the 1930 house at 441 Fader St. and build a new infill housing facing onto Major Street. The heritage house would be restored, legally protected through a heritage designation bylaw and listed on the city’s heritage register.
The cottage-style heritage house would not include a secondary suite, but the infill house would have a principle dwelling and a rental secondary suite. A total of three compact parking spaces are proposed – one for each unit, with access via the rear lane.
According to the city, a strata would be established so each building would be independently owned.
Tomas Malapitan, who owns the property with his wife, said they’ve been working the project for five years, having submitted their first set of plans to city hall in 2018. Since then, he said they’ve worked through 20-plus revisions to the plan and made five submissions to improve on the project, such as responding to neighbours’ concerns about privacy related to the infill house.
“If we're able to move forward with this project, we will give notice to the current tenants and start building next spring,” he told council at the public hearing. “Our family is very excited to move into this neighbourhood. We have friends that love living in Sapperton, and we look forward to living there as well.”
Two Sapperton residents spoke at Monday’s public hearing – one in favour and one opposed to the plan.
Chris Handford supported the project, saying it retains the property’s heritage asset, which is important for the historic neighbourhood. He said what’s being proposed is “a much better option” than some of the other projects he’s seen built in Sapperton.
Lesia Gojda, who lives next door, opposed the plan, citing concerns about the size of the infill house, saying it would “overwhelm” the main house on the site.
“Green space will be lost as three parking spaces accessed from the rear lane are required,” she said. “As the owner of the neighbouring property to the proposed infill, I have concerns with shade and privacy and overlook to my backyard.”
Gojda said she would support a revised design that included a smaller, ground-oriented infill house that faces the lane (not Major Street) and is rental (not stratified).
During questioning from council, staff said the infill house would be 1,968 square feet. The heritage house will be 1,414 square feet, once a rear addition on the house is removed as part of the heritage restoration work.
Coun. Daniel Fontaine said that means the infill house will be about 500 square feet larger than the existing house. He said the infill house does seem “fairly large and a bit overpowering” compared to the heritage house.
Asked about the height of the homes, staff said the heritage house and the infill house, located on a sloping site, would both be 27.5 feet tall. Zoning currently allows a house with a height of 35 feet to be built on the property.
Councillors Fontaine and Nadine Nakagawa both questioned staff about what could be built on the property, given new housing legislation coming from the province, if this application isn’t approved.
Jackie Teed, the city’s director of climate action, planning and development, said details about the province’s new housing legislation isn’t out yet, but this site would allow four units, with no parking required to be built.
“We're anticipating that there will probably be some kind of regulation related to the size of units, or the type of units,” she said. “So the building bulk could be getting larger, as well, compared to what's currently on there. But these are all things that we're waiting to see once the legislation comes out.”
Following the public hearing, council unanimously approved third readings to the heritage revitalization agreement bylaw and heritage designation bylaw for 441 Fader St. Councilllors noted the project will have less density than what would be allowed under the province’s new housing legislation.
Nakagawa said the application includes parking for residents, something that wouldn’t be required under the new legislation.
“We consistently hear parking concerns in every single project that we consider at the city, so I'm sure that that would be a consideration for the neighbourhood,” she said. “It's also in Sapperton, where we know that there is demands around that the hospital.”
Fontaine supported the project based on changes made by the proponent and changes coming from the province. He said what could be built on the site would be “significantly more impactful” to the neighbourhood.
“I would dare say that whatever would be put on there would be larger in scale, less parking,” he said.



