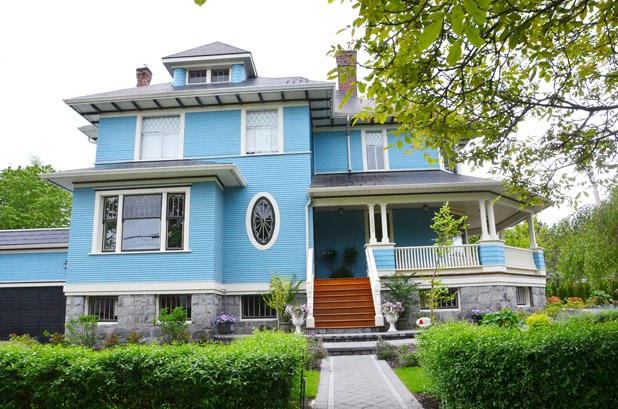Design guidelines developed as part of the creation of a heritage conservation area in Queen’s Park could apply to homes and landscapes in the neighbourhood.
As part of the process that’s underway to create a conservation area in Queen’s Park, city staff and a consulting team created design guidelines that aim to ensure that new construction conforms to the existing neighbourhood character and maintains the integrity of the diverse streetscapes in the neighbourhood. Council endorsed, in principle, the structure and scope of draft design guidelines for the heritage conservation area so they could be taken out to the community for construction.
“We are building on design principles that have already been accepted in terms of really encouraging an authentic representation of Queen’s Park and its character, but also principles of good design and landscape design,” said consultant Donald Luxton. “We have heard this over and over again – it’s not just the houses or the buildings that make up the neighbourhood character, it’s a whole range of things that add up to create the character. One of those that’s really important is the interface of the public and private realm, the landscaping really helps define the character of the streetscape.”
In terms of landscape, Luxton said the selection of materials should enhance the esthetics and heritage character of the neighbourhood and should promote landscape best practices.
“There is not going to be in the guidelines a prescribed plant palate or style. It doesn’t have to be ‘English garden-style, with here’s a list of plants,’” he said. “There is some flexibility here for individual expression.”
On the home front, guidelines have been developed for heritage buildings, which are buildings that are formally protected or listed on the city’s heritage register, and other single-family homes in the neighbourhood.
Britney Quail, the city’s heritage planning analyst, said Queen’s Park is unique in that a set of design guidelines already exists for the neighbourhood. Those guidelines were created in 1999 as part of the implementation of a historic district status for the Queen’s Park neighbourhood.
“A historic district is recognition of the neighbourhood as having heritage value, but it’s not necessary legal protection like what a heritage conservation area would be,” she said. “The design guidelines that were created in 1999 were focused on new building only and were very much focused on one specific style, a Craftsman-style architecture.”
Unlike the existing guidelines, the new guidelines won’t suggest that property owners follow any specific historical style of construction for new homes or changes to existing buildings in the neighbourhood. Instead, the guidelines will focus on ensuring homes are compatible with the existing streetscape.
“We know in the Queens’ Park neighbourhood there are a variety of streetscapes. There’s those big manor homes on Queens, but then you have the smaller houses like on Arbutus Street. We have some pockets of interesting styles, be it more Edwardian or Queen Anne or something a little more contemporary like mid-century modern,” Quail said. “The same style won’t fit everywhere in Queen’s Park so what these design guidelines will really focus on is the concept of using the surrounding streetscape to develop a traditional style of house. They will focus on things like massing, scale, roof, major features, but not specifically on architectural details.”
Quail said another difference is that the new guidelines would apply to new construction and changes to existing dwellings, whereas the existing guidelines only related to new builds. One of the biggest changes is that the new guidelines would be mandatory.
“The design guidelines were not mandatory,” she said of the 1999 guidelines. “They were used on a voluntary basis, and not all that frequently in recent years.”
According to Quail, the proposed design guidelines don’t change the zoning, heights, setbacks or density that can be built, but address things like massing, scale and roofline so they’re sympathetic to the neighbouring buildings.
“It’s not based on copying or mimicking historic styles but on a response to the historic context using performance-based guidelines,” Luxton said. “These guidelines are developed with an attitude toward improving the compatibility with the neighbourhood through the use of appropriate design techniques, forms and details that are then compatible with the neighbourhood character.”
In addition to houses, the historic values of the Queen’s Park neighbourhood include the grand boulevards, street widths, public and private gardens, mature street trees and the public and private gardens.
“We look at the character of Queen’s Park on the entire collection of buildings, streets and structures. We want these to work together in a harmonious way,” Luxton said. “We feel that there should be a healthy mix of old and new so that we maintain those features that are historic and contribute to character as much as possible, and promote good design for new. What we hope to achieve is a visually appealing streetscape based on authentic historic character.”



