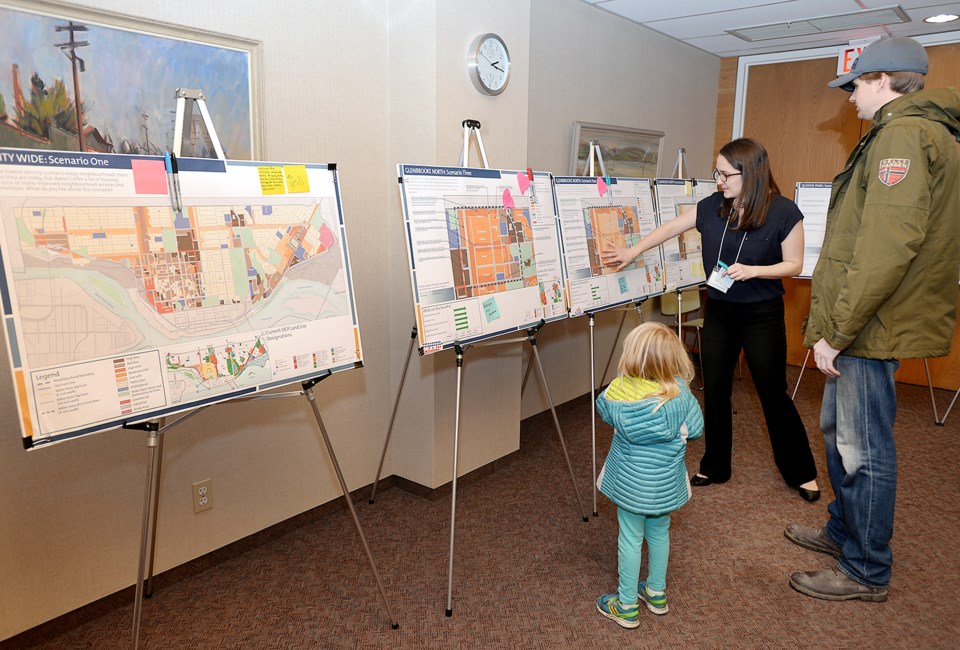Some significant changes are being proposed as part of the update to New Westminster’s official community plan.
New Westminster city council is set to consider the official community plan (OCP) on Sept. 18, following a public hearing in council chamber at 6 p.m. The plan, which has been in the works since January 2014, includes policies, visions and goals to guide the city’s growth, as well as a land-map showing the types and locations of land uses to be encouraged in the next 25 years.
OCP documents indicate New Westminster’s population is projected to grow to more than 100,000 residents by 2041. In addition to showing where the city can accommodate the population growth, the plan has also considered ways to increase housing choices in New West, where 95 per cent of today’s housing stock is made up of single-family homes and apartments/condominiums.
Planner Lynn Roxburgh has been the lead on the Our City 2041 official community plan, which got underway in January 2014. The Record checked in with Roxburgh to get her thoughts on the biggest changes being proposed in the plan.
* Laneway and carriage houses: The adoption of the OCP, and the related amendments to the zoning bylaw, would allow laneway and carriage houses throughout much of the city.
“The proposal is bold in that people wanting to build a laneway house would not have to apply for a rezoning, and the development permit would be issued by the director of development services. No council approval would be required,” Roxburgh said. “This will help add new ground-oriented housing to New Westminster’s housing stock. These new units can be used by family or can be rented.”
* Other forms of infill housing: A key focus of the OCP process was to provide more opportunities for housing choice. Increasing housing choice can be achieved by encouraging more ground-oriented, infill housing forms.
“This OCP would start the process of allowing new forms of infill, including townhouses and rowhouses, as well as other forms such as triplexes, quadraplexes and cluster houses,” Roxburgh said. “The implementation of the OCP would continue to move the city forward towards achieving this objective.”
* 22nd Street station area master plan: The area surrounding the 22nd Street SkyTrain station could see significant change with the adoption of the new official community plan.
“A lot of discussion took place through the OCP review about future land uses in this area; however, the proposed OCP makes it clear that more work needs to be done prior to allowing redevelopment to move forward,” Roxburgh said. “The work would include a detailed transportation study, identification of the appropriate community amenities for the area, and creating design guidelines that ensure the public and private realm are well designed.”
* Special employment area: An area around the Royal Columbian Hospital has been identified as a special employment area.
“This area is envisioned to play a key role in the future economic development of the city and have a high level of employment related activity (including an expanded knowledge based workforce). The creation of this area also expresses the city’s intent to promote and offer incentives for office development within a five-minute walk of the hospital,” Roxburgh said. “The area will leverage opportunities created through the expansion of the hospital and is aligned with the work being done on the economic health-care cluster (IDEA Centre).”
* Enhanced building type and design expectations: The proposed OCP adds more clarity about the buildings types and uses, and even secondary uses.
“We hope this provides more clarity to the community about what to expect in each area of the city,” Roxburgh said. “This OCP also goes further than the current OCP by including a more comprehensive set of guidelines. The guidelines are intended to ensure that all new development helps to implement the land-use policies in the OCP. The OCP includes guidelines that would influence the design of buildings, but also reflect other important city principles such as energy conservation. Other city policies are integrated with these guidelines, such as the urban forest management strategy and the integrated stormwater management plan.”
* Tackling new policy themes.
“The OCP review process gave us the opportunity to work with the community to create a renewed vision for the city. It was also an opportunity to integrate new themes or policies that better reflect the issues that have emerged since the last OCP was created. For example, becoming a resilient community is a much stronger theme in this new document. Strengthening social connections, and increasing the sense of belonging, was another theme that we wanted to be stronger in this OCP,” Roxburgh said. “We also worked very closely with Fraser Health to ensure that health is a strong theme throughout the document.



