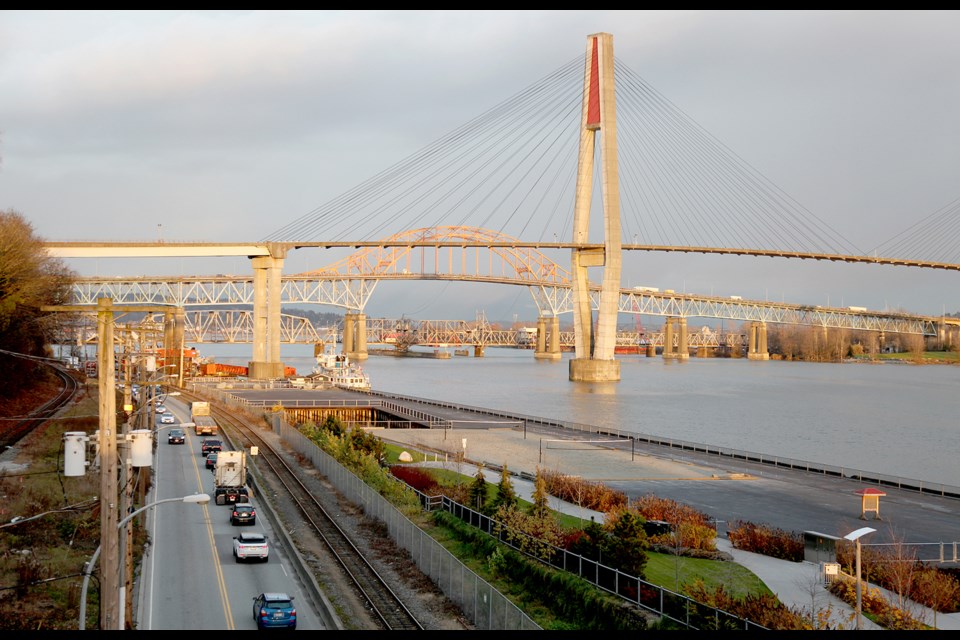Goodbye Front Street Parkade, hello tall, skinny towers.
A major redevelopment of the Royal City’s waterfront took two major steps forward on Monday (Dec. 2) with a new master plan for the Larco Investment site getting approval in principle and the Downtown Parking Strategy receiving final adoption.
Councilors and the developer are calling the compromise on the site between the Fraser River Discovery Centre and Westminster Pier Park a win-win.
“The council was very receptive to the new concept and it resonated well,” said Art Phillips, director of development for Larco Investments.
“I think the term that describes it best is it’s a win-win.”
The new concept will see three “skinny” high-rises, a new 0.8 hectare (two acres) park, an extended waterfront esplanade and more open space with views of the Fraser River.
The plan, developed by City of New Westminster planning staff and Larco Investments, has 800 housing units and a mix of retail and commercial space concentrated at the western end of the 660 Quayside Drive site.
The towers range in height from 25 to 45 storeys, with the tallest being about 137 meters high. It also provides for a 150-room hotel and a daycare.
The plan would see the elimination of a large “parking podium” in favour of an at-grade development, creating a more pedestrian-friendly area with better river views.
The development would be built around a waterfront drive and public plazas connected by a nine-metre esplanade. The drive would be created by extending both Quayside Drive and Begbie Street south.
A new park would be created on the east side of the site. Once completed, it would act as an extension of the neighbouring Westminster Pier Park. Phillips said the park was a key factor in getting the city’s approval.
The esplanade is another key feature of the proposal, connecting existing waterfront amenities like the River Market and the Fraser River Discovery Centre with Westminster Pier Park.
Wharf facilities would be built to allow for visits from vessels like tall ships.
The plan will go out for public comment at an open house on Dec. 11 at the River Market. Depending on its reception, the proposal could be back in front of New Westminster City Hall staff by January for fine-tuning.
Councillor Chuck Puchmayr also called the new master plan a win-win.
“I’m impressed with the Larco group,” said Puchmayr. “They sat down with our planning staff to work out a design that met the community’s needs.”
The new plan for the Larco site is closely tied to the Downtown Parking Strategy, which received final adoption at Monday’s council meeting.
The strategy includes the removal of the western portion of the Front Street Parkade, a move supported by the Downtown Business Improvement Association. The removal will take between one and three years.
City staff will determine how much the decommissioning of the Front Street Parkade’s western section will cost and it will be included in the 2014 city budget.
Other changes to downtown parking include eliminating free zones near the SkyTrain stations, extending metered parking to 8:00 p.m. in the evenings and on Sunday, adjusting on-street parking rates to drive long-term parking traffic to off-street parking, and introducing time restrictions in the Quayside area to ensure parking is available to area residents.
Puchmayr said he doesn’t expect on-street parking fees to rise dramatically due to the changes.
“I don’t think we want to be like Vancouver where you treat a parking meter like a slot machine – just pumping money into it and not getting anything out of it,” he said.
Puchmayr said new parking spaces – like the three levels of stalls in the new civic centre – will help to replace that capacity lost by the demolition of the parkade.
Currently, there are 17,000 parking spaces in the Ddwntown area. About 15 per cent are owned and operated by the city.



