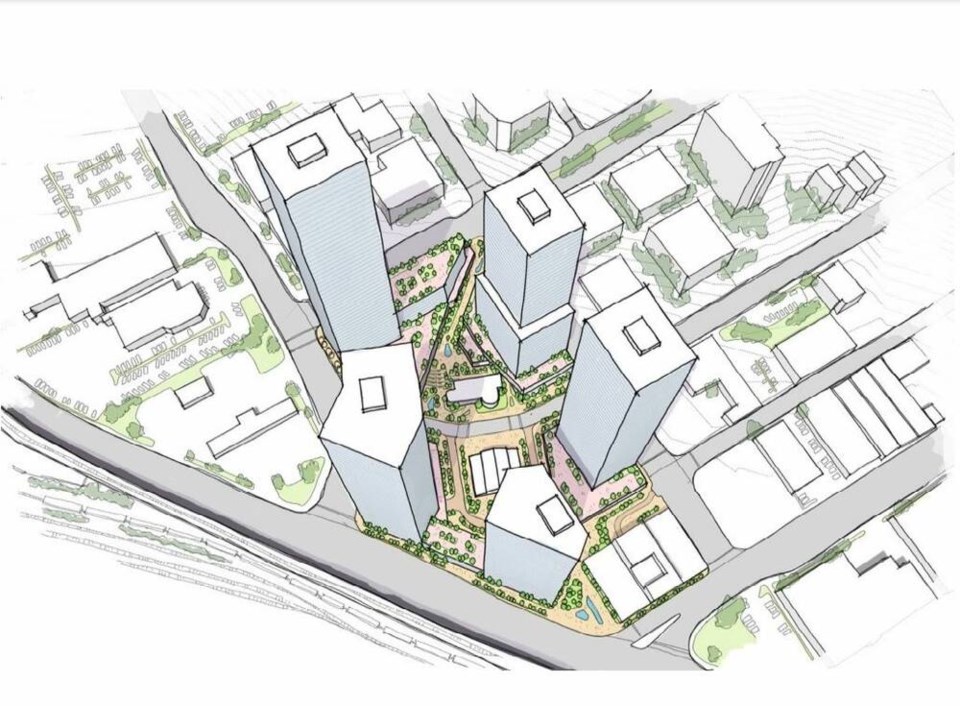Could a “catalyst” development being proposed on 12th Street be home to a future fire hall? That’s something city council is keen to consider.
At a July 10 workshop, council received a pre-application review for a high-density, mixed-use development for several sites at the foot of 12th Street – including sites currently occupied by the Terminal Pub and Westminster Boiler and Tank Co. buildings. The Weststone Group’s proposal, which includes towers ranging from 20 to 42 storeys, is proposing retail and ultra-light industrial space, office space and residential units.
Here’s a snapshot of what’s included in the preliminary proposal for 111 to 115 12th St., 118 11th St. and 1136 Queens Ave.:
* 130,000 square metres of total floor space
* Adaptive reuse of two existing buildings with retail and ultra-light industrial space
* One 20-storey office highrise
* About 18,500 square metres of retail/light industrial space
* Four residential highrise buildings of 32 to 42 storeys
* Residential floor space of about 102,000 square metres, including: about 78,000 square metres of stratified condos; 3,000 square metres of market rental; and 20,000 square metres of below-market rental housing
Before the applicant submits a full application to the City of New Westminster, staff wanted council’s input on issues such as whether it’s willing to view the project as a “catalyst” project, so it could be considered before a neighbourhood plan is developed for the area. Other questions related to the mix of uses, the proposed density and building heights, the amount of affordable rental housing and the sale of about 3,000 square metres of city streets and rights of ways to the Weststone Group so it can create a contiguous development lot for the four sites that are currently separated by city streets and lanes.
Peter Fassbender, who was the mayor of Langley from 2005 to 2013 and now works for the Weststone Group, said the company has a track record of “providing tremendous communities within communities” and it will create a project that meets the city’s vision for lower 12th Street.
The proposal calls for the retention and the reuse of the Terminal Pub and the Westminster Boiler and Tank Co. buildings, which would be relocated to the interior of the site.
Architect Gwyn Vose said the overall vision is to create a gateway to the downtown neighbourhood, creating a “street wall” with taller building along the perimeter of the site. An open space created in the centre of the site would become the new home of the Terminal Hotel and Westminster Boiler buildings.
“Both of those are placed in the centre, rather than at the periphery. So they’re spaces you can walk through and walk past, walk around,” he said. “Other great spaces we see between and around these heritage assets is this notion of the gateway, which is has light industrial and commercial space.
Vose said the plan also proposes the creation of a “social hub or stepped plaza” on part of the site, providing a place where people can meet and gather.
Housing and a fire hall?
The proposed development includes a mix of residential uses, including condos, market rentals and below-market rentals.
A staff report stated the amount of below-market rents proposed is 20 per cent of the overall residential density, which is consistent with the expectations of the city’s inclusionary housing policy. For master-planned, multi-unit residential applications that are larger than a one-or two-tower development, the city generally seeks a tenure mix that includes about one-third to almost one-half rental units.
“This includes both market and below-market rental tenure combined. This is modeled after the tenure mix of the multi-unit residential buildings in the city as a whole,” Watson explained. “The applicant has proposed three per cent market rental housing, which, when added to the inclusionary components, is 23 per cent overall rental tenure, and below the expectation of one-third overall rental tenure.”
Coun. Nadine Nakagawa said the “really interesting site” has a “ton of potential” and is currently underutilized. While it’s “fantastic” that non-market housing is included in the Weststone Group pre-application, she said her biggest concern is the amount of rental proposed.
“I’m a strong believer in purpose-built rental,” she said. “I think it’s essential for renters to feel secure in their housing type, and I think I would really love to see that mix closer to the percentage mix that we currently have in the community.”
Parb Rehal, manager of development at the Weststone Group, said the company submitted this application to the city “quite some time ago” and discussions are underway within the company about changing the commercial office building to rental housing.
“So more rental area for the project is what we’re considering right now,” he said.
How about a fire hall?
Nakagawa said the City of New Westminster has been having casual conversations about the need for a new fire hall. She noted Victoria and Vancouver have both built fire halls that have housing on top.
“It seems to me that this is a very ideal location for our fire hall,” she said.
Saying she was on “Team Fire Hall”, Coun. Tasha Henderson said the projects in Victoria and Vancouver provided affordable housing above the fire halls.
“It seems to me like that fits this theme of residential meets industrial uses and other uses, and I think that it just could be a really key spot for that,” she said. “That’s a real priority for me and others. So I’d love to hear just some discussion on that and see where that goes.”
Rehal said the Weststone Group has discussed uses such as a fire hall and community space for the site.
“We’re absolutely open minded to doing those things. Now, everyone knows that it can’t be done unless it’s economically viable,” he said at Monday’s city council workshop. “That’s why we are here; we want to find a way to compromise with the city, with community, with our staff — trying to make it work.”





