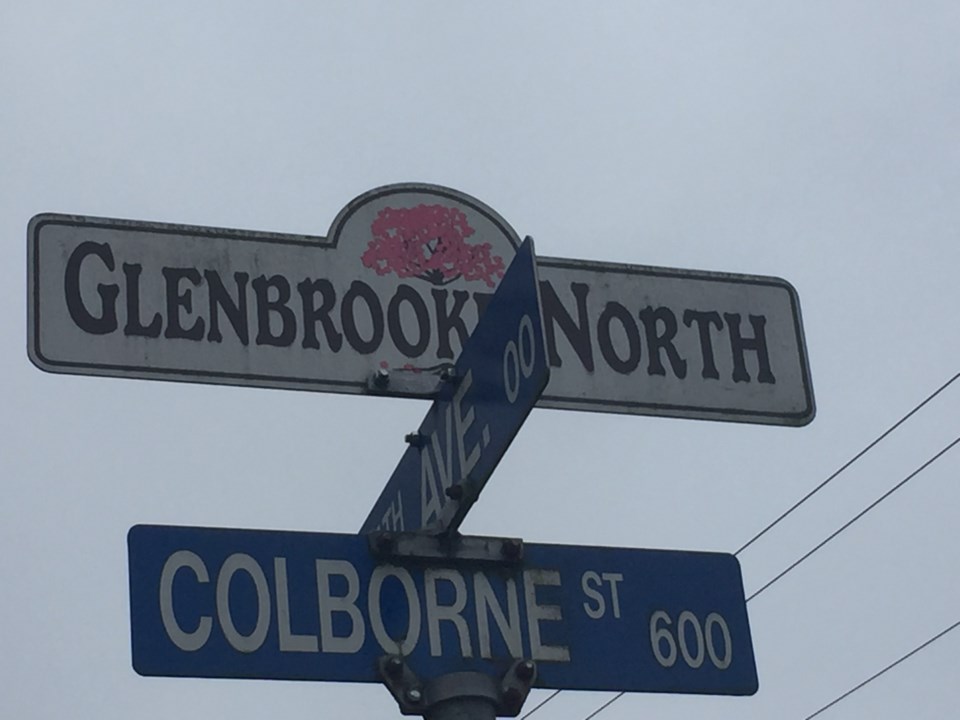New residential units will be created in a basement and above a garage at a home in the Glenbrooke North neighbourhood.
At a recent public hearing, council considered an application to rezone 719 Colborne St. to permit two accessory dwelling units within existing buildings on the site.
“One of the accessory dwelling units would be located as a secondary suite in the basement of the existing principle building. It’s 64- square-feet. It includes one bedroom,” said senior planner Mike Watson. “The second would be located in the roof loft area of the detached accessory building at the rear of the property. Below it is the existing garage. The size of this unit is a a bachelor unit – a 325-square-foot unit, which is below the minimum required 350-square-feet for our dwelling unit sizes, so a variance in the zoning is required to accommodate that.”
Watson said both units would be accommodated within existing buildings, with only small changes such as the addition of a window for the basement suite and the removal of a window and the addition of a skylight in the loft unit. He said the application is consistent with official community plan in that it provides additional ground-oriented housing choice in the neighbourhood.
“New Westminster’s population is growing. It needs more housing and it needs more housing variety. New Westminster is struggling with affordability, so it needs alternatives to single-family housing on large lots,” said applicant Charlie Hunter, who has lived in the house for 20 years. “New Westminster is striving to be bold in its approach to the environment. It needs to enable and facilitate housing with a smaller footprint. We need additional housing close to transit, cycling routes, shopping and recreation.”
Hunter said all neighbourhoods need to contribute to help New Westminster achieve its housing goals.
“My parents are 90 and 92 and can no longer maintain their own home. The secondary suite is for them. It will allow them to live independently and yet nearby. I have two young adult children. It will be many years before they can afford their own home. The suite above the garage will allow them to live independently with a little bit of separation,” he told council. “Yes, my parents won’t live forever and my kids will eventually move away, but the city still needs housing. It needs a variety of housing and it needs rental housing.”
A neighbour who lives down the street from the residence, expressed concern the project would set a precedent and will add to the area’s parking issues, particularly if other homes in the neighbourhood also increase their density.
“This will definitely increase the density on our street. I can appreciate that it’s just one home and might not be a big effect but there’s many homes on that street and it will start a precedent,” she said. “I am concerned about how that will change our neighbourhood in the future.”
Council unanimously supported the application.
“I admire the thinking behind this proposal. I am happy to support it,” said Coun. Mary Trentadue. “I think this is a very innovative and interesting way to create density in a small space, but density that is going to be appropriate for a family and for others into the future.”



