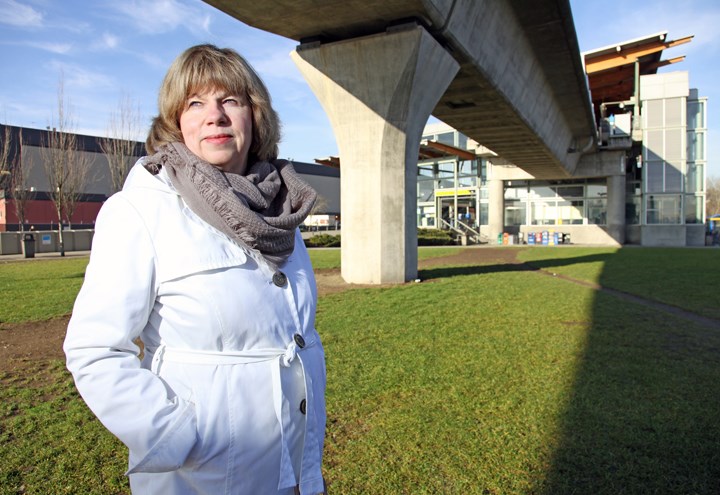A massive new development near the New Westminster and Coquitlam border could provide an opportunity to address longstanding concerns about the transportation network around Braid and Brunette.
That’s the view of New Westminster, which is set to consider an official community plan amendment for the Sapperton Green development at 77 Braid St. on Oct. 26. The amendment would change the land-use designation for the site from Business Park to Sapperton Green Transit-Oriented Mixed-Use Community, which would permit a mixed-use, transit- and -pedestrian-oriented master-planned community to be developed at the 38.35-acre site next to the Braid SkyTrain station.
“At a staff level, we believe the application is a catalyst to moving forward with these discussions in a more focused way,” said Bev Grieve, the city’s director of development services.
Coquitlam council recently wrote to New Westminster expressing concern about the potential future transportation impacts associated with the proposed Sapperton Green development and asked New Westminster to consult with Coquitlam on traffic and other applicable issues before proceeding with the official community plan process.
Grieve said staff from New Westminster and Coquitlam have been having “very detailed conversations” about the project.
“If anybody knows about the congestion at Braid and Brunette, it’s New Westminster and the people who live here,” said Coun. Bill Harper. “Coquitlam, at any rate, seems to have their shirt in a knot over it.”
Jim Lowrie, the city’s director of development services, said Coquitlam is concerned about traffic congestion along the Brunette corridor, as well as the Mallairdville neighbourhodod.
The city’s goal is to develop a joint positon with Coquitlam so they can approach the ministry of transportation about a preferred solution for the Brunette interchange.
“I think that ultimately Coquitlam’s interest and the City of New Westminster’s interest around that overpass are exactly the same thing,” said Coun. Patrick Johnstone. “We both want that intersection to be a functional gateway to our respective communities.”
Because Coquitlam and New Westminster are only two of multiple stakeholders involved in discussions about the intersection’s design, Johnstone thinks both cities benefit if they work together and come up with a common approach to address the transportation issues.
“I think solutions can be found, I think they are available to us,” he said. “I think the success of this project … depends on us getting that solution right. I look forward to having those discussions.”
After adopting a high-level official community plan amendment that confirms the city’s intention for the site, staff say the city and the developer would then begin to prepare a master plan for Sapperton Green. The site would still need to go to council for a rezoning, once that master plan is complete.
“We have to realize this is a 15-, 20-, 30-year plan,” Harper said. “As we move forward, I think this plan is going to change. It’s going to change probably a number of times as the economy changes, as all the transportation issues change. I think what we are doing here is laying the groundwork for the master plan that is going to come forward in the future, hopefully sooner rather than later.”
According to a staff report, the site would contain 150,000 square feet of retail commercial, a maximum of 3.4 million square feet of residential, and a minimum of 750,000 sq. feet and a maximum of 1.5 million sq. feet of office space.
Harper suggested the maximum be removed for the office space, as the market, the economy and the demand will determine what’s on the site in the years to come. Council supported his amendment.
The master plan will include guidelines outlining how Sapperton Green will be developed and a conceptual site plan. It will include principles related to the residential development, office and retail development, community facilities and open space, infrastructure, environmental considerations, circulation within the development, urban design guidelines and more.
Grieve said the details of what’s needed at the Sapperton Green development will be explored during the development of a master plan. A detailed traffic study would also be done as part of the process.



