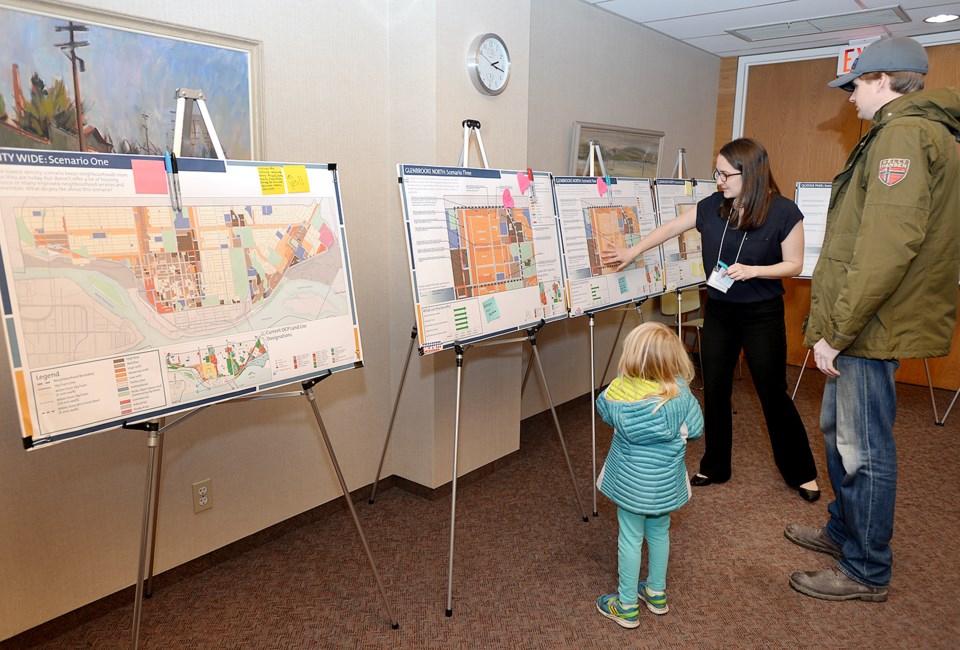The finish line is now in sight for folks taking part in the update to New Westminster’s official community plan.
The plan, which has been in the works since January 2014, includes policies, visions and goals to guide the city’s growth, as well as a land-map showing the types and locations of land uses to be encouraged in the next 25 years.
On Monday, council supported in principle the draft official community plan and the land-use designation map. Some of the highlights include:
* Laneway and carriage houses are a permitted use in the city’s single-family neighbourhoods.
* Residential ground-oriented housing and residential townhouse are two new land-use designations in the OCP. The city intends to create new small-scale ground-oriented housing forms in each neighbourhood by applying these designations in “strategic locations” throughout the city.
* The Brow of the Hill is designated as ground-oriented infill housing. An earlier version of the plan had contemplated a residential-townhouse designation, but this has been changed because of concerns it could encourage the premature demolition of the existing affordable rental housing stock.
One of the proposals the city had been considering was designating the west side of Fifth Street, from just below Sixth Avenue to 10th Avenue, as residential-townhouse, which would allow small-scale townhouse developments to be created near transit and commercial services. The revised plan has removed the townhouse designation on Fifth Street based on feedback from that neighbourhood.
“When you see the revisions here, it does show the city listens to people’s input and does do public engagement and it’s not just a show. It’s real and it happens,” said Coun. Jaimie McEvoy. “Overall, I am happy with the changes.”
Coun. Mary Trentadue said she would have been more supportive of a land-use designation that permitted creative, new housing forms such as small townhouse developments on Fifth Street.
“Everyone has a different opinion and a different need and expectation, but it’s our role to think about the future and what the city is going to look like in 20 years or more, what kind of housing is going to be required,” she said. “The continuation of single-family residences is a nice idea but many people can’t afford to live that way and I think they are going to be even less affordable in 20 years. I would like us to have been a bit bolder in our designations, but I appreciate how we have gotten to this place.”
Coun. Patrick Johnstone said the city needs to accommodate 30,000 new residents in the years ahead and needs to provide a diverse, affordable, family friendly housing stock to ensure it’s providing a healthy, inclusive, thriving community.
“The only thing I am afraid of is we are not doing enough,” he said. “I hope I can be convinced through this process that we are doing enough and we are achieving the goals we set out for ourselves two-and-a-half years ago as a community.”
Coun. Chuck Puchmayr, however, believes the plan includes some “aggressive” changes, particularly to the Brow of the Hill neighbourhood and the area around the 22nd Street SkyTrain station.
Mayor Jonathan Cote said he sees “a collection of thousands of voices” when he looks at the land-use map.
“For the most part I am pretty satisfied and happy with the end product that we have been able to work through. We are at the end stages. We can see the light at the end of the tunnel,” he said. “There’s definitely still opportunities for minor modifications and changes along the way, but when I look at this map I think we are getting pretty close and I think we are ready to have those final conversations with the community to say: Did we get this right? Did we hear this right? Is this the best path forward?”
Cote said the plan will likely be reviewed in 10 years and the community may be open to concepts it’s not ready to support today. He noted the conversation about laneway houses has shifted dramatically in the past decade.
“The OCP will always be a living and evolving document in the future but I think this is a really good attempt to lay that foundation for the next 10 years,” he said.
What’s next?
The city will hold two drop-in open house as part of the next round of community consultation.
* Saturday, Feb. 25 from noon to 3 p.m. at Century House.
* Tuesday, Feb. 28 from 5 to 8 p.m. at the New Westminster Public Library.
When will the OCP be approved?
Following a round of public consultation in February, staff will make revisions based on the feedback in March, consult with some of the city’s advisory committees in March and April, present the revised plan to council for first and second reading in May and hold a public hearing in June. If all goes according to plan, the OCP will be adopted in June.
Anything else?
Staff will be having a workshop with council to discuss the new infill house design guidelines. The new OCP will allow laneway houses and carriage houses as permitted uses in single-family neighbourhoods. Guidelines are also being created for townhouses and rowhouses.



