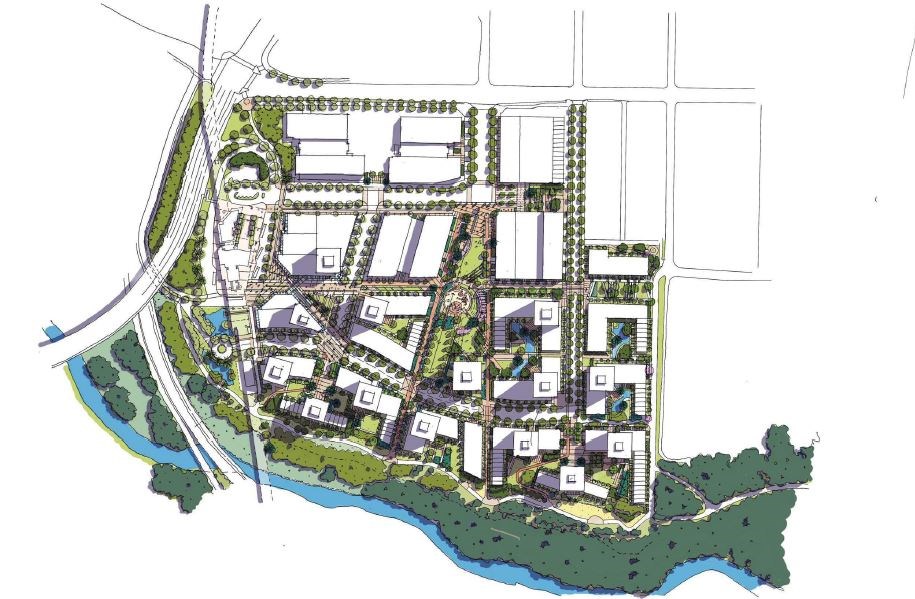New Westminster is laying the groundwork for consideration of a massive development on the eastern edge of the city.
City council has endorsed QuadReal Property Group’s preliminary master plan concept, which has been prepared as a basis for initiating a public consultation process and preparing a rezoning application for council’s consideration. Located at 97 Braid St., the 38-acre Sapperton Green site will include a mix of medium- to high-density residential, office, retail, open space and community facilities on a site that includes the Braid Street SkyTrain station and the bus loop.
Vince Fernandez, a senior designer at Musson Cattell Mackey Partnership, said the official community plan targets 3.4 million square feet of residential, 750,000 to 1.5 million square feet of commercial and approximately 150,000 square feet of retail at Sapperton Green.
While the developer is permitted to build towers of up to 35 storeys in height, Fernandez said the proponent wants to layer their heights to create visual interest in the skyline and to avoid building a solid wall of towers. Thirteen to 14 towers are proposed for the site.
“This is a test. It is really a draft master plan,” he said of preliminary renderings presented to council. “We need to test the site and see what we can fit to achieve the OCP densities.”
Located at the corner of Braid Avenue and Brunette Street, access to the site has been a primary consideration. One of Sapperton Green’s core principles has been to minimize traffic impacts on the adjacent residential neighbourhoods.
Bruce Hemstock, a principal with PWL Partnership, said the site will feature strong east-west and north-south greenways that will help pedestrians and cyclists move around Sapperton Green.
In terms of the “hierarchy of movement” on the site, Hemstock said pedestrians are Number 1, bicycles are Number 2, buses and public transit are Number 3, and cars are Number 4. Even though cars are lowest in that hierarchy, he said they can’t be forgotten so Sapperton Green will have a strong road network through the site and will connect into the existing road network.
Coun. Mary Trentadue likes the idea of putting pedestrians first and cars last in terms of site access.
“I really admire that. I think that’s a really important way to start this kind of project,” she said. “I really hope that type of thinking will also play into the parking to be provided for these buildings. Perhaps this would be a great time for the city to start talking about parking requirements and how much parking is required on a site that’s literally on the same site as transit.”
QuadReal is aiming to have the Sapperton Green rezoning application considered at a public hearing in 2018.
“I would encourage you to be bold in your planning and bring forward some exciting ideas for us,” Trentadue said.



